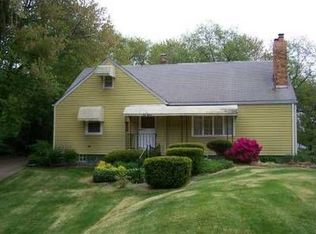Sold for $200,000 on 04/07/25
$200,000
523 Allendale Rd, New Brighton, PA 15066
3beds
1,360sqft
Single Family Residence
Built in 1954
2.3 Acres Lot
$206,600 Zestimate®
$147/sqft
$1,553 Estimated rent
Home value
$206,600
$176,000 - $242,000
$1,553/mo
Zestimate® history
Loading...
Owner options
Explore your selling options
What's special
A private & mostly wooded 2.3 acres surrounds this ranch home perfectly set in Rochester Township. Original hardwood underscores all three bedrooms & can also easily be revealed once again in the living room. An oversized picture window lets in plenty of natural light & showcases this welcoming space. The kitchen is fully equipped, but new owners can take advantage of the appliance discount program offered with the home warranty to upgrade the appliances. Enjoy the view of your private surroundings from your kitchen window or outside on your back deck. A sunken family room provides over 350 square feet of entertaining space! You'll love the flexibility of this room! High ceilings, glass block windows & an additional full bath may tempt you to finish off the basement space. Conveniences such as a 2-car integral garage & 200 amp service add to the ideal location making 523 Allendale a contender for your next address!
Zillow last checked: 8 hours ago
Listing updated: April 08, 2025 at 01:08pm
Listed by:
Katina Boetger-Hunter 724-776-2900,
COLDWELL BANKER REALTY
Bought with:
Cindy Milcic, RS297187
BERKSHIRE HATHAWAY THE PREFERRED REALTY
Source: WPMLS,MLS#: 1645793 Originating MLS: West Penn Multi-List
Originating MLS: West Penn Multi-List
Facts & features
Interior
Bedrooms & bathrooms
- Bedrooms: 3
- Bathrooms: 2
- Full bathrooms: 2
Primary bedroom
- Level: Main
- Dimensions: 9x14
Bedroom 2
- Level: Main
- Dimensions: 9x12
Bedroom 3
- Level: Main
- Dimensions: 9x9
Entry foyer
- Level: Main
- Dimensions: 3x4
Family room
- Level: Main
- Dimensions: 19x19
Kitchen
- Level: Main
- Dimensions: 9x13
Laundry
- Level: Basement
- Dimensions: 10x13
Living room
- Level: Main
- Dimensions: 17x12
Heating
- Gas
Cooling
- Central Air
Appliances
- Included: Some Electric Appliances, Dryer, Dishwasher, Microwave, Refrigerator, Stove, Washer
Features
- Window Treatments
- Flooring: Carpet, Hardwood, Laminate
- Windows: Window Treatments
- Basement: Full,Unfinished,Walk-Out Access
- Number of fireplaces: 1
- Fireplace features: Gas
Interior area
- Total structure area: 1,360
- Total interior livable area: 1,360 sqft
Property
Parking
- Total spaces: 2
- Parking features: Built In, Garage Door Opener
- Has attached garage: Yes
Features
- Levels: One
- Stories: 1
- Pool features: None
Lot
- Size: 2.30 Acres
- Dimensions: 215 x 441 x 424 x 224
Details
- Parcel number: 761540250000
Construction
Type & style
- Home type: SingleFamily
- Architectural style: Other,Ranch
- Property subtype: Single Family Residence
Materials
- Vinyl Siding
- Roof: Composition
Condition
- Resale
- Year built: 1954
Details
- Warranty included: Yes
Utilities & green energy
- Sewer: Septic Tank
- Water: Well
Community & neighborhood
Location
- Region: New Brighton
Price history
| Date | Event | Price |
|---|---|---|
| 4/7/2025 | Sold | $200,000$147/sqft |
Source: | ||
| 4/2/2025 | Pending sale | $200,000$147/sqft |
Source: | ||
| 4/15/2024 | Contingent | $200,000$147/sqft |
Source: | ||
| 4/8/2024 | Listed for sale | $200,000$147/sqft |
Source: | ||
| 3/27/2024 | Contingent | $200,000$147/sqft |
Source: | ||
Public tax history
| Year | Property taxes | Tax assessment |
|---|---|---|
| 2023 | $3,096 | $23,950 |
| 2022 | $3,096 | $23,950 |
| 2021 | $3,096 +1.2% | $23,950 |
Find assessor info on the county website
Neighborhood: 15066
Nearby schools
GreatSchools rating
- 6/10Rochester Area El SchoolGrades: K-5Distance: 1.8 mi
- 6/10Rochester Area Middle SchoolGrades: 6-8Distance: 1.8 mi
- 5/10Rochester Area High SchoolGrades: 9-12Distance: 1.8 mi
Schools provided by the listing agent
- District: Rochester Area
Source: WPMLS. This data may not be complete. We recommend contacting the local school district to confirm school assignments for this home.

Get pre-qualified for a loan
At Zillow Home Loans, we can pre-qualify you in as little as 5 minutes with no impact to your credit score.An equal housing lender. NMLS #10287.
