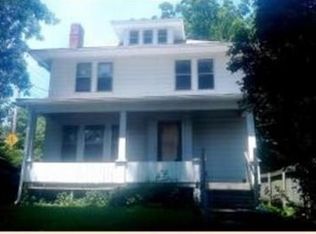Closed
$543,000
523 6th St SW, Rochester, MN 55902
5beds
2,349sqft
Single Family Residence
Built in 1913
0.12 Square Feet Lot
$552,200 Zestimate®
$231/sqft
$2,904 Estimated rent
Home value
$552,200
$508,000 - $602,000
$2,904/mo
Zestimate® history
Loading...
Owner options
Explore your selling options
What's special
This classic home is located in the heart of the Historic Southwest Neighborhood. It offers easy walkability to Mayo Clinic facilities, downtown businesses, and Soldier's Field Park from its classic coffered ceilings to the maple floors and original woodwork this home shows not only classic elements, but updated features over its years. The sunroom opening to the back patio has large windows that floods light into the updated kitchen with Stainless steel appliances. The master bedroom is very large for a home of this era and the upstairs bathroom was updated with Carrera marble and heated floors. The never lived in lower level was recently completed and affords a comfortable family room, guest bedroom and bathroom. This home is a true historic southwest treasure. Seller is offering to contribute 1% toward buyer closing costs. Special lender financing available ask listing agent.
Zillow last checked: 8 hours ago
Listing updated: October 30, 2025 at 02:12pm
Listed by:
Dennis Davey 507-722-1169,
Re/Max Results
Bought with:
Debra Quimby
Re/Max Results
Source: NorthstarMLS as distributed by MLS GRID,MLS#: 6733929
Facts & features
Interior
Bedrooms & bathrooms
- Bedrooms: 5
- Bathrooms: 3
- Full bathrooms: 2
- 3/4 bathrooms: 1
Bedroom 1
- Level: Upper
- Area: 210 Square Feet
- Dimensions: 14x15
Bedroom 2
- Level: Upper
- Area: 156 Square Feet
- Dimensions: 12x13
Bedroom 3
- Level: Upper
- Area: 85.5 Square Feet
- Dimensions: 9'6x9
Bedroom 4
- Level: Upper
- Area: 64 Square Feet
- Dimensions: 8x8
Bedroom 5
- Level: Basement
- Area: 117 Square Feet
- Dimensions: 12x9'9
Dining room
- Level: Main
- Area: 129.25 Square Feet
- Dimensions: 11'9x11
Family room
- Level: Basement
- Area: 310.67 Square Feet
- Dimensions: 19'5x16
Kitchen
- Level: Main
- Area: 112 Square Feet
- Dimensions: 14x8
Living room
- Level: Main
- Area: 273 Square Feet
- Dimensions: 21x13
Sun room
- Level: Main
- Area: 187.5 Square Feet
- Dimensions: 12'6x15
Heating
- Forced Air
Cooling
- Central Air
Appliances
- Included: Dishwasher, Disposal, Dryer, Exhaust Fan, Humidifier, Gas Water Heater, Range, Refrigerator, Stainless Steel Appliance(s), Washer
Features
- Basement: Finished
- Number of fireplaces: 1
- Fireplace features: Pellet Stove
Interior area
- Total structure area: 2,349
- Total interior livable area: 2,349 sqft
- Finished area above ground: 1,737
- Finished area below ground: 517
Property
Parking
- Total spaces: 2
- Parking features: Detached, Concrete, Shared Driveway, Garage, Garage Door Opener, Heated Garage, Insulated Garage
- Garage spaces: 2
- Has uncovered spaces: Yes
Accessibility
- Accessibility features: None
Features
- Levels: Two
- Stories: 2
- Fencing: Wood
Lot
- Size: 0.12 sqft
- Dimensions: 50 x 104
Details
- Foundation area: 780
- Parcel number: 640224009235
- Zoning description: Residential-Single Family
Construction
Type & style
- Home type: SingleFamily
- Property subtype: Single Family Residence
Materials
- Cedar, Stucco
- Roof: Age Over 8 Years
Condition
- Age of Property: 112
- New construction: No
- Year built: 1913
Utilities & green energy
- Gas: Natural Gas
- Sewer: City Sewer/Connected
- Water: City Water/Connected
Community & neighborhood
Location
- Region: Rochester
- Subdivision: Head & Mcmahon Add
HOA & financial
HOA
- Has HOA: No
Price history
| Date | Event | Price |
|---|---|---|
| 10/30/2025 | Sold | $543,000-1.3%$231/sqft |
Source: | ||
| 7/30/2025 | Pending sale | $549,900$234/sqft |
Source: | ||
| 6/6/2025 | Listed for sale | $549,900$234/sqft |
Source: | ||
| 6/5/2025 | Listing removed | $549,900$234/sqft |
Source: | ||
| 4/9/2025 | Price change | $549,900-1.8%$234/sqft |
Source: | ||
Public tax history
| Year | Property taxes | Tax assessment |
|---|---|---|
| 2025 | $6,679 +17.5% | $480,900 +0.8% |
| 2024 | $5,684 | $477,100 +5.7% |
| 2023 | -- | $451,300 +8.9% |
Find assessor info on the county website
Neighborhood: Historic Southwest
Nearby schools
GreatSchools rating
- 8/10Folwell Elementary SchoolGrades: PK-5Distance: 0.7 mi
- 9/10Mayo Senior High SchoolGrades: 8-12Distance: 1.6 mi
- 5/10John Adams Middle SchoolGrades: 6-8Distance: 2.8 mi
Schools provided by the listing agent
- Elementary: Folwell
- Middle: John Adams
- High: Mayo
Source: NorthstarMLS as distributed by MLS GRID. This data may not be complete. We recommend contacting the local school district to confirm school assignments for this home.
Get a cash offer in 3 minutes
Find out how much your home could sell for in as little as 3 minutes with a no-obligation cash offer.
Estimated market value$552,200
Get a cash offer in 3 minutes
Find out how much your home could sell for in as little as 3 minutes with a no-obligation cash offer.
Estimated market value
$552,200
