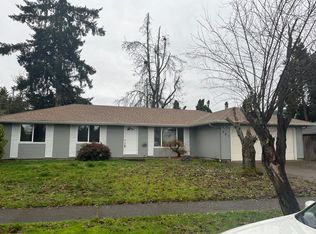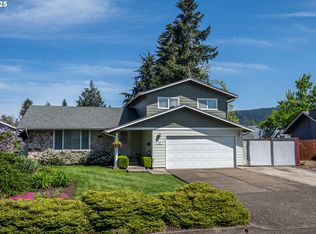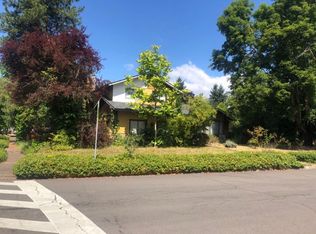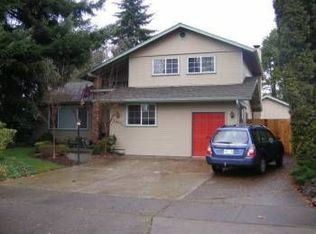Sold
$485,000
523 65th St, Springfield, OR 97478
4beds
1,849sqft
Residential, Single Family Residence
Built in 1975
7,405.2 Square Feet Lot
$485,400 Zestimate®
$262/sqft
$2,587 Estimated rent
Home value
$485,400
$447,000 - $529,000
$2,587/mo
Zestimate® history
Loading...
Owner options
Explore your selling options
What's special
Fabulous four bedroom home located in a highly desirable Thurston neighborhood. Just a few blocks away from Thurston Park, Thurston Middle and Thurston High and it backs to Ridgeview Elementary.This spacious home also boasts 2 1/2 bathrooms, 2 eating areas and three living areas. There's a living room, a family room and an awesome & unique patio sunroom that you can open all the windows/sliders on warm days or close them up on cooler days. Additional features include ductless heating and air condtioning and a pellet stove for energy efficiency. Great yard with 2 places for RV parking and 2 tool sheds for extra storage. This home truly has it all!
Zillow last checked: 8 hours ago
Listing updated: July 21, 2025 at 02:40am
Listed by:
Susan Moore 541-345-8100,
RE/MAX Integrity
Bought with:
Kelly Shough Bogan, 201206171
Hybrid Real Estate
Source: RMLS (OR),MLS#: 405316558
Facts & features
Interior
Bedrooms & bathrooms
- Bedrooms: 4
- Bathrooms: 3
- Full bathrooms: 2
- Partial bathrooms: 1
- Main level bathrooms: 1
Primary bedroom
- Features: Ceiling Fan, Bathtub With Shower, Wallto Wall Carpet
- Level: Upper
Bedroom 2
- Features: Ceiling Fan, Wallto Wall Carpet
- Level: Upper
Bedroom 3
- Features: Wallto Wall Carpet
- Level: Upper
Bedroom 4
- Features: Wallto Wall Carpet
- Level: Upper
Dining room
- Level: Main
Family room
- Level: Main
Kitchen
- Features: Dishwasher, Eat Bar, Eating Area, Microwave, Free Standing Range, Free Standing Refrigerator
- Level: Main
Living room
- Features: Pellet Stove
- Level: Main
Heating
- Mini Split
Cooling
- Has cooling: Yes
Appliances
- Included: Dishwasher, Disposal, Free-Standing Range, Free-Standing Refrigerator, Microwave, Plumbed For Ice Maker, Electric Water Heater
- Laundry: Laundry Room
Features
- Ceiling Fan(s), Eat Bar, Eat-in Kitchen, Bathtub With Shower
- Flooring: Laminate, Vinyl, Wall to Wall Carpet
- Windows: Double Pane Windows, Vinyl Frames
- Basement: Crawl Space
- Number of fireplaces: 1
- Fireplace features: Pellet Stove
Interior area
- Total structure area: 1,849
- Total interior livable area: 1,849 sqft
Property
Parking
- Total spaces: 2
- Parking features: Driveway, RV Access/Parking, Garage Door Opener, Attached
- Attached garage spaces: 2
- Has uncovered spaces: Yes
Features
- Levels: Two
- Stories: 2
- Patio & porch: Covered Patio
- Exterior features: Yard
- Fencing: Fenced
Lot
- Size: 7,405 sqft
- Features: Level, SqFt 7000 to 9999
Details
- Additional structures: RVParking, ToolShed
- Parcel number: 1077666
Construction
Type & style
- Home type: SingleFamily
- Property subtype: Residential, Single Family Residence
Materials
- T111 Siding
- Foundation: Concrete Perimeter
- Roof: Composition
Condition
- Resale
- New construction: No
- Year built: 1975
Utilities & green energy
- Sewer: Public Sewer
- Water: Public
Community & neighborhood
Location
- Region: Springfield
Other
Other facts
- Listing terms: Cash,Conventional,FHA,VA Loan
- Road surface type: Paved
Price history
| Date | Event | Price |
|---|---|---|
| 7/18/2025 | Sold | $485,000-2%$262/sqft |
Source: | ||
| 6/25/2025 | Pending sale | $495,000$268/sqft |
Source: | ||
| 5/30/2025 | Listed for sale | $495,000+90.5%$268/sqft |
Source: | ||
| 5/30/2006 | Sold | $259,900$141/sqft |
Source: Public Record Report a problem | ||
Public tax history
| Year | Property taxes | Tax assessment |
|---|---|---|
| 2025 | $4,479 +1.6% | $244,273 +3% |
| 2024 | $4,407 +4.4% | $237,159 +3% |
| 2023 | $4,219 +3.4% | $230,252 +3% |
Find assessor info on the county website
Neighborhood: 97478
Nearby schools
GreatSchools rating
- 6/10Ridgeview Elementary SchoolGrades: K-5Distance: 0.1 mi
- 6/10Thurston Middle SchoolGrades: 6-8Distance: 0.3 mi
- 5/10Thurston High SchoolGrades: 9-12Distance: 0.4 mi
Schools provided by the listing agent
- Elementary: Ridgeview
- Middle: Thurston
- High: Thurston
Source: RMLS (OR). This data may not be complete. We recommend contacting the local school district to confirm school assignments for this home.

Get pre-qualified for a loan
At Zillow Home Loans, we can pre-qualify you in as little as 5 minutes with no impact to your credit score.An equal housing lender. NMLS #10287.



