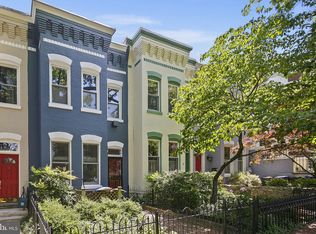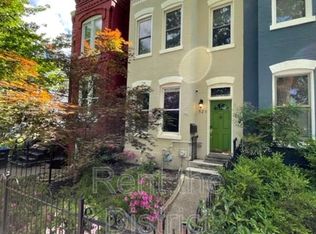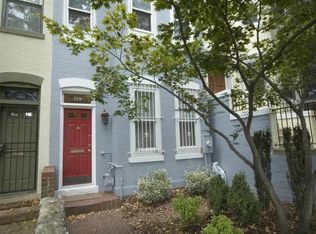Offers Due Feb 5th at 9am. Welcome home to 523 5th St NE! Today's amenities with yesterday's charm on a gorgeous, friendly, and quiet block. A classic Two Bedroom Victorian with one full and one half bath. Over 1400 sq ft! The beautiful and bright kitchen was renovated in 2016. It features fresh white cabinetry, quartz counters, and a Bosch suite of stainless steel appliances. The main level features large dining and living rooms with crown molding and two fireplaces. Pine hardwood floors are throughout the home. Newer windows with custom shades on both levels. A full laundry room is conveniently located upstairs. Relax and host great barbecues in the deep backyard with a flagstone patio. Many other recent updates including the skylight, hot water heater, and re-pointed rear brick! It is located in the historic district of Capitol Hill, just steps to Union Station, Stanton Park, H Street, and Union Market. You can't beat this neighborhood for commuting, convenience, parks, nightlife, grocery stores, coffee shops, and myriad other things to do. 4 blocks to Metro, 3 blocks to H St Whole Foods, and 2 blocks to Stanton Park.
This property is off market, which means it's not currently listed for sale or rent on Zillow. This may be different from what's available on other websites or public sources.



