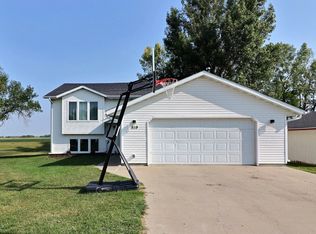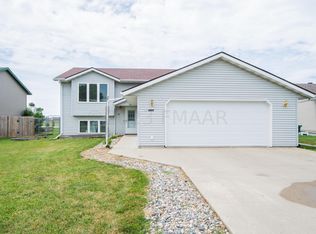Closed
Price Unknown
523 5th St, Mapleton, ND 58059
4beds
2,202sqft
Single Family Residence
Built in 2004
0.38 Square Feet Lot
$355,700 Zestimate®
$--/sqft
$2,065 Estimated rent
Home value
$355,700
$338,000 - $373,000
$2,065/mo
Zestimate® history
Loading...
Owner options
Explore your selling options
What's special
Meticulous one owner home in Mapleton! The upper level offers a large kitchen and dining area, new vinyl plank floors in living room and hallway. One full bath and 2 bedrooms finish off the upper level along with a spacious deck that has 220 hookup for a potential hot tub. As you head down the newly carpeted stairs to the lower level you will find a family room with a pellet stove and is roughed in for a wet bar. There is also another full bath and 2 more bedrooms. The oversized 3 stall garage has a heated 3rd stall with a 220 outlet. Don't forget about the large backyard with a 12x16 storage shed. Come check out this great property before its gone!!
Zillow last checked: 8 hours ago
Listing updated: September 30, 2025 at 08:34pm
Listed by:
Darren Rohrich 701-367-8676,
Dakota Plains Realty
Bought with:
Jessica Boerger
eXp Realty (3523 FGO)
Source: NorthstarMLS as distributed by MLS GRID,MLS#: 7427578
Facts & features
Interior
Bedrooms & bathrooms
- Bedrooms: 4
- Bathrooms: 2
- Full bathrooms: 2
Bedroom 1
- Level: Upper
Bedroom 2
- Level: Upper
Bedroom 3
- Level: Lower
Bedroom 4
- Level: Lower
Bathroom
- Level: Lower
Bathroom
- Level: Upper
Family room
- Level: Lower
Kitchen
- Level: Upper
Laundry
- Level: Lower
Living room
- Level: Upper
Patio
- Level: Upper
Utility room
- Level: Lower
Heating
- Forced Air
Cooling
- Central Air
Appliances
- Included: Dishwasher, Dryer, Electric Water Heater, Microwave, Range, Refrigerator, Washer
Features
- Windows: Window Coverings
- Basement: Concrete
- Fireplace features: Pellet Stove
Interior area
- Total structure area: 2,202
- Total interior livable area: 2,202 sqft
- Finished area above ground: 1,101
- Finished area below ground: 1,029
Property
Parking
- Total spaces: 3
- Parking features: Attached
- Attached garage spaces: 3
Features
- Levels: Multi/Split
- Patio & porch: Deck
Lot
- Size: 0.38 sqft
Details
- Parcel number: 18082000050000
- Zoning description: Residential-Single Family
Construction
Type & style
- Home type: SingleFamily
- Property subtype: Single Family Residence
Materials
- Vinyl Siding
Condition
- Age of Property: 21
- New construction: No
- Year built: 2004
Utilities & green energy
- Sewer: City Sewer/Connected
- Water: City Water/Connected
Community & neighborhood
Location
- Region: Mapleton
- Subdivision: Prairie View
HOA & financial
HOA
- Has HOA: No
Price history
| Date | Event | Price |
|---|---|---|
| 4/27/2023 | Sold | -- |
Source: | ||
| 3/21/2023 | Listed for sale | $319,900$145/sqft |
Source: | ||
Public tax history
| Year | Property taxes | Tax assessment |
|---|---|---|
| 2024 | $3,770 -3.4% | $288,400 +8.5% |
| 2023 | $3,904 +14.8% | $265,800 +9% |
| 2022 | $3,400 +5% | $243,800 +9.3% |
Find assessor info on the county website
Neighborhood: 58059
Nearby schools
GreatSchools rating
- 5/10Mapleton Elementary SchoolGrades: PK-6Distance: 0.5 mi
- NARural Cass Spec Ed UnitGrades: Distance: 0.5 mi

