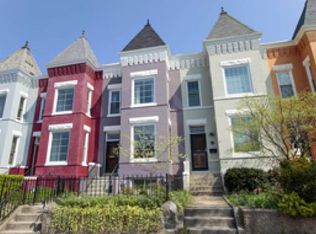Sold for $975,000 on 12/12/25
$975,000
523 12th St NE, Washington, DC 20002
3beds
2baths
1,660sqft
SingleFamily
Built in 1908
2,242 Square Feet Lot
$975,100 Zestimate®
$587/sqft
$4,320 Estimated rent
Home value
$975,100
$926,000 - $1.02M
$4,320/mo
Zestimate® history
Loading...
Owner options
Explore your selling options
What's special
LOCATION: 523 12th Street NE Washington DC 20002
NEIGHBORHOOD HIGHLIGHTS
Wonderful Capitol Hill Location off of Maryland Ave, providing excellent access to the city as well as Maryland;
Just a few blocks to Stanton Park, Lincoln Park and Union Station Metro as well as the National Mall where you will find endless opportunities throughout the year; X8 bus line is right on Maryland Ave.
Great access to Capital Beltway to the south and George Washington Parkway to the District;
Near H Street with lots of great restaurants, downtown attractions as well as convenient Eastern Market.
Home has a private backyard with an attached sunroom to the back of the home.
INTERIOR HIGHLIGHTS
Light filled, exposed brick and beams, dark hardwood floors and modern upgrades while maintaining that Classic Capitol Hill look.
The living room has built ins, exposed brick, fireplace, modern ceiling fan, nook to the front of the home and gorgeous hardwood floors that extends into the dining room.
West Elm light fixtures with attractive globes hang low for comfortable lighting arrangements in the large dining room; a half bath with attractive finishes is located between living and dining rooms.
Stainless steel appliances in the kitchen are complemented by hardwood cabinets with racks and organizers, granite countertops and large butcher block on a mobile island provides excellent space for the home chef.
Sun room at the back of the home has access to a quaint backyard space.
Upper Level features exposed beams in master bedroom looking onto 12th ST, tall closet doors with organizers and a master bathroom with on demand hot water recirculating system with outstanding modern upgrades, including dual sinks, attractive tile, soaking tub and glass enclosed shower beaming with skylight.
Second bedroom can be converted to an office/den.
Third bedroom to the back of the home is a bit bigger than the middle room and features excellent closet space.
Finished basement is a large open layout, fully carpeted with ample closet space, fireplace, and exit to back of the home.
THINGS TO KNOW
Available NOW
Washer and dryer in basement
Pets considered on a case by case basis
Zone 6 Street Parking
Tenant Responsible for All Utilities
Facts & features
Interior
Bedrooms & bathrooms
- Bedrooms: 3
- Bathrooms: 2.5
Heating
- Other
Features
- Flooring: Hardwood
- Basement: Finished
- Has fireplace: Yes
Interior area
- Total interior livable area: 1,660 sqft
Property
Features
- Exterior features: Brick
Lot
- Size: 2,242 sqft
Details
- Parcel number: 10070031
Construction
Type & style
- Home type: SingleFamily
Materials
- Roof: Built-up
Condition
- Year built: 1908
Community & neighborhood
Location
- Region: Washington
Price history
| Date | Event | Price |
|---|---|---|
| 12/12/2025 | Sold | $975,000+37.3%$587/sqft |
Source: Public Record | ||
| 10/21/2015 | Listing removed | $3,750$2/sqft |
Source: Nomadic Real Estate | ||
| 9/19/2015 | Listed for rent | $3,750$2/sqft |
Source: Nomadic Real Estate | ||
| 6/17/2008 | Sold | $710,250$428/sqft |
Source: Public Record | ||
Public tax history
| Year | Property taxes | Tax assessment |
|---|---|---|
| 2025 | $10,031 +1.3% | $1,180,070 +1.3% |
| 2024 | $9,903 +2.1% | $1,165,090 +2.1% |
| 2023 | $9,700 +9.2% | $1,141,130 +9.2% |
Find assessor info on the county website
Neighborhood: Capitol Hill
Nearby schools
GreatSchools rating
- 3/10Miner Elementary SchoolGrades: PK-5Distance: 0.4 mi
- 5/10Eliot-Hine Middle SchoolGrades: 6-8Distance: 0.6 mi
- 2/10Eastern High SchoolGrades: 9-12Distance: 0.7 mi

Get pre-qualified for a loan
At Zillow Home Loans, we can pre-qualify you in as little as 5 minutes with no impact to your credit score.An equal housing lender. NMLS #10287.
Sell for more on Zillow
Get a free Zillow Showcase℠ listing and you could sell for .
$975,100
2% more+ $19,502
With Zillow Showcase(estimated)
$994,602