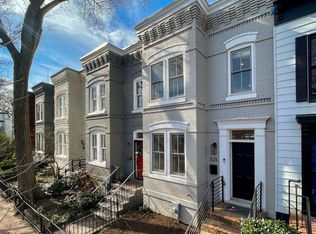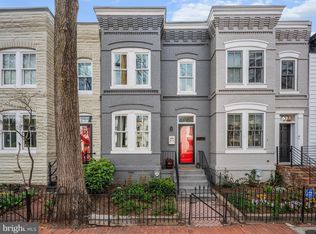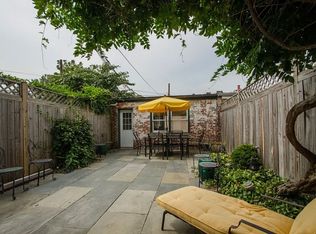Sold for $980,000 on 12/08/23
$980,000
523 10th St SE, Washington, DC 20003
3beds
1,540sqft
Townhouse
Built in 1847
1,967 Square Feet Lot
$1,034,300 Zestimate®
$636/sqft
$4,090 Estimated rent
Home value
$1,034,300
$972,000 - $1.11M
$4,090/mo
Zestimate® history
Loading...
Owner options
Explore your selling options
What's special
This charming historic gem, dating back to 1847, is a true masterpiece in the heart of Washington DC's Capitol Hill neighborhood. Nestled at 523 10th St SE, this exquisite residence seamlessly blends classic elegance with modern convenience. Boasting an unbeatable location just steps away from Eastern Market Metro, this home offers easy access to all that the nation's capital has to offer. Walk to loads of restaurants, shops and bars on Barrack's Row and at Eastern Market. Beyond this lovely house's timeless facade, you'll discover a meticulously maintained interior, complete with original architectural details and contemporary updates. The house has three bedrooms, one full bath, and a convenient first floor half bath. The spacious rear brick patio is perfect for outdoor entertaining, while the rare two-car garage parking provides a coveted convenience in this bustling city. Don't miss this rare opportunity to own a piece of DC history with all the amenities of modern living.
Zillow last checked: 8 hours ago
Listing updated: December 08, 2023 at 07:59am
Listed by:
Kevin Wood 202-297-9753,
RLAH @properties
Bought with:
Thomas Miller, SP98377249
Keller Williams Capital Properties
Source: Bright MLS,MLS#: DCDC2109072
Facts & features
Interior
Bedrooms & bathrooms
- Bedrooms: 3
- Bathrooms: 2
- Full bathrooms: 1
- 1/2 bathrooms: 1
- Main level bathrooms: 1
Basement
- Area: 0
Heating
- Hot Water, Natural Gas
Cooling
- Central Air, Electric
Appliances
- Included: Dishwasher, Disposal, Dryer, Ice Maker, Oven/Range - Gas, Range Hood, Refrigerator, Washer, Gas Water Heater
- Laundry: Washer/Dryer Hookups Only, Laundry Room
Features
- Kitchen - Table Space, Built-in Features, Upgraded Countertops, Open Floorplan
- Flooring: Wood
- Windows: Double Pane Windows, Screens, Skylight(s)
- Has basement: No
- Has fireplace: No
Interior area
- Total structure area: 1,540
- Total interior livable area: 1,540 sqft
- Finished area above ground: 1,540
- Finished area below ground: 0
Property
Parking
- Total spaces: 2
- Parking features: Garage Door Opener, Detached
- Garage spaces: 2
Accessibility
- Accessibility features: None
Features
- Levels: Two
- Stories: 2
- Pool features: None
- Has view: Yes
- View description: City
Lot
- Size: 1,967 sqft
- Features: Urban Land-Sassafras-Chillum
Details
- Additional structures: Above Grade, Below Grade
- Parcel number: 0949//0826
- Zoning: R4
- Special conditions: Standard
Construction
Type & style
- Home type: Townhouse
- Architectural style: Federal
- Property subtype: Townhouse
Materials
- Brick
- Foundation: Crawl Space
- Roof: Metal,Rubber
Condition
- New construction: No
- Year built: 1847
- Major remodel year: 1989
Utilities & green energy
- Sewer: Public Sewer
- Water: Public
Community & neighborhood
Location
- Region: Washington
- Subdivision: Capitol Hill
Other
Other facts
- Listing agreement: Exclusive Agency
- Ownership: Fee Simple
Price history
| Date | Event | Price |
|---|---|---|
| 12/8/2023 | Sold | $980,000-6.7%$636/sqft |
Source: | ||
| 11/15/2023 | Pending sale | $1,049,900$682/sqft |
Source: | ||
| 10/17/2023 | Price change | $1,049,900-4.5%$682/sqft |
Source: | ||
| 10/12/2023 | Price change | $1,099,900-2.2%$714/sqft |
Source: | ||
| 10/5/2023 | Price change | $1,125,000-2.2%$731/sqft |
Source: | ||
Public tax history
| Year | Property taxes | Tax assessment |
|---|---|---|
| 2025 | $9,333 -1% | $1,187,810 -0.7% |
| 2024 | $9,423 -3.3% | $1,195,630 +4.3% |
| 2023 | $9,741 +7.4% | $1,146,030 +7.4% |
Find assessor info on the county website
Neighborhood: Capitol Hill
Nearby schools
GreatSchools rating
- 7/10Tyler Elementary SchoolGrades: PK-5Distance: 0.1 mi
- 4/10Jefferson Middle School AcademyGrades: 6-8Distance: 1.6 mi
- 2/10Eastern High SchoolGrades: 9-12Distance: 0.9 mi
Schools provided by the listing agent
- District: District Of Columbia Public Schools
Source: Bright MLS. This data may not be complete. We recommend contacting the local school district to confirm school assignments for this home.

Get pre-qualified for a loan
At Zillow Home Loans, we can pre-qualify you in as little as 5 minutes with no impact to your credit score.An equal housing lender. NMLS #10287.
Sell for more on Zillow
Get a free Zillow Showcase℠ listing and you could sell for .
$1,034,300
2% more+ $20,686
With Zillow Showcase(estimated)
$1,054,986

