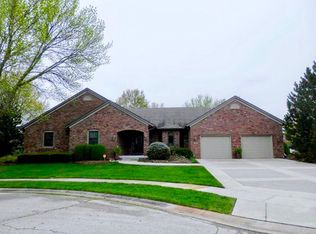Sold for $600,000 on 05/21/24
$600,000
5229 Wildcat Run, Springfield, IL 62711
4beds
4,509sqft
Single Family Residence, Residential
Built in 1994
0.78 Acres Lot
$642,200 Zestimate®
$133/sqft
$3,766 Estimated rent
Home value
$642,200
$597,000 - $687,000
$3,766/mo
Zestimate® history
Loading...
Owner options
Explore your selling options
What's special
Unbelievable outdoor spaces to enjoy and entertain in this immaculate 1.5 story home featuring 4 bedrooms. Ideally positioned at the end of a cul-de-sac on 3/4 of an acre fully fenced and overlooking the 15th fairway of Panther Creek Golf Course on one side and an idyllic hobby farm on the other. Step inside the soaring foyer and view the expansive formal dining room to your left with a built-in custom hutch featuring lighted, glass-front cabinets. The kitchen is a chef's dream with a Thermador range/oven with hood and custom soft close cabinets, granite, and tile backsplash. Step out to the covered patio spanning the back of the house and connecting to the sunroom. It features a built-in natural gas grill and outdoor kitchen area. In cooler weather, warm up by the fireplace in the cozy central living room. Down the hall, you'll find the laundry room leading to the 3 car garage, the first guest bedroom and the extra large primary suite on the main floor. Upstairs features the other 2 roomy bedrooms, tons of closet space and another full bathroom. The basement is an escape from the grind with a rec room, media room and storage space to spare plus another full bath! Updates include water heater in 2015, HVAC units 2013-2017, sump pump with water back-up 2023 and fresh paint throughout. Pre-inspected for buyer confidence.
Zillow last checked: 8 hours ago
Listing updated: May 24, 2024 at 01:01pm
Listed by:
Megan M Pressnall Offc:217-787-7000,
The Real Estate Group, Inc.
Bought with:
Crystal Germeraad, 475161193
RE/MAX Professionals
Source: RMLS Alliance,MLS#: CA1028535 Originating MLS: Capital Area Association of Realtors
Originating MLS: Capital Area Association of Realtors

Facts & features
Interior
Bedrooms & bathrooms
- Bedrooms: 4
- Bathrooms: 4
- Full bathrooms: 4
Bedroom 1
- Level: Main
- Dimensions: 20ft 7in x 13ft 6in
Bedroom 2
- Level: Main
- Dimensions: 12ft 4in x 13ft 6in
Bedroom 3
- Level: Upper
- Dimensions: 20ft 0in x 14ft 1in
Bedroom 4
- Level: Upper
- Dimensions: 19ft 7in x 17ft 11in
Other
- Level: Main
- Dimensions: 28ft 8in x 12ft 9in
Other
- Level: Basement
- Dimensions: 11ft 7in x 13ft 3in
Other
- Area: 1021
Additional room
- Description: Sunroom
- Level: Main
- Dimensions: 15ft 0in x 15ft 11in
Family room
- Level: Basement
- Dimensions: 21ft 6in x 13ft 3in
Kitchen
- Level: Main
- Dimensions: 26ft 5in x 16ft 8in
Laundry
- Level: Main
- Dimensions: 12ft 0in x 5ft 9in
Living room
- Level: Main
- Dimensions: 15ft 0in x 24ft 2in
Main level
- Area: 2297
Recreation room
- Level: Basement
- Dimensions: 15ft 0in x 21ft 11in
Upper level
- Area: 1191
Heating
- Forced Air
Cooling
- Central Air
Appliances
- Included: Dishwasher, Disposal, Range Hood, Microwave, Range, Refrigerator
Features
- Central Vacuum
- Basement: Partially Finished
- Number of fireplaces: 1
- Fireplace features: Gas Log, Living Room
Interior area
- Total structure area: 3,488
- Total interior livable area: 4,509 sqft
Property
Parking
- Total spaces: 3
- Parking features: Attached
- Attached garage spaces: 3
- Details: Number Of Garage Remotes: 1
Features
- Patio & porch: Patio, Screened
- Has view: Yes
- View description: Golf Course
Lot
- Size: 0.78 Acres
- Dimensions: 52 x 12 x 195 x 120 x 260 x 120
- Features: Cul-De-Sac, Level
Details
- Additional structures: Outbuilding
- Parcel number: 21250202009
Construction
Type & style
- Home type: SingleFamily
- Property subtype: Single Family Residence, Residential
Materials
- Frame, Brick
- Foundation: Concrete Perimeter
- Roof: Shingle
Condition
- New construction: No
- Year built: 1994
Utilities & green energy
- Sewer: Public Sewer
- Water: Public
- Utilities for property: Cable Available
Community & neighborhood
Security
- Security features: Security System
Location
- Region: Springfield
- Subdivision: Panther Creek
HOA & financial
HOA
- Has HOA: Yes
- HOA fee: $200 annually
Other
Other facts
- Road surface type: Paved
Price history
| Date | Event | Price |
|---|---|---|
| 5/21/2024 | Sold | $600,000+1.7%$133/sqft |
Source: | ||
| 4/19/2024 | Pending sale | $589,900$131/sqft |
Source: | ||
| 4/17/2024 | Listed for sale | $589,900+43.9%$131/sqft |
Source: | ||
| 4/19/2021 | Sold | $410,000-8.9%$91/sqft |
Source: | ||
| 2/20/2021 | Pending sale | $449,900$100/sqft |
Source: | ||
Public tax history
| Year | Property taxes | Tax assessment |
|---|---|---|
| 2024 | $15,082 +35.2% | $208,080 +40.8% |
| 2023 | $11,156 +3.5% | $147,830 +5.4% |
| 2022 | $10,773 +7.6% | $140,230 +3.9% |
Find assessor info on the county website
Neighborhood: 62711
Nearby schools
GreatSchools rating
- 7/10Chatham Elementary SchoolGrades: K-4Distance: 3.7 mi
- 7/10Glenwood Middle SchoolGrades: 7-8Distance: 4.3 mi
- 7/10Glenwood High SchoolGrades: 9-12Distance: 2.6 mi
Schools provided by the listing agent
- Elementary: Chatham
- Middle: Glenwood
- High: Glenwood
Source: RMLS Alliance. This data may not be complete. We recommend contacting the local school district to confirm school assignments for this home.

Get pre-qualified for a loan
At Zillow Home Loans, we can pre-qualify you in as little as 5 minutes with no impact to your credit score.An equal housing lender. NMLS #10287.
