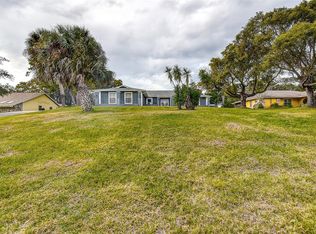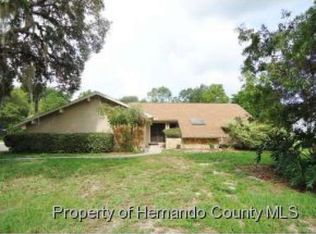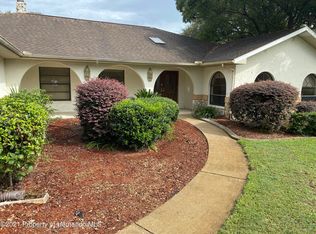Gorgeous home! Over 2100 living square footage! A half-acre lot in River Country Estates Close to shopping, restaurants and hospitals with easy access to US 19, SR 50 and Suncoast Parkway. This amazing home comes with 2 MASTER BEDROOMS - both with walk-in closets and French doors leading to the Lanai. The kitchen has been meticulously updated, awesome sky lights to allow the natural light to flow in and it's fully equipped with stainless steel appliances, custom wood cabinetry, ceramic back splash, granite counter tops, built-in double oven, and a large island. This house is move-in ready The outside is beautifully maintained and features a 3-car garage. There is a separate family room adjacent to the kitchen with French patio doors that lead you the fantastic pool area. 2 good size bedrooms and a bathroom gives you plenty of room for the whole family or entertaining overnight guests. A great place to spend your summer outside in the enclosed lanai, with brick pavers surrounding the pool with enough space to accommodate outdoor furniture for grilling and get-togethers! Enjoy the nature scenery surrounding this wonderful home. A great place to spend the day reading, enjoying time with family, or entertaining a large crowd! Inside Utility, Private rear neighbors! Call NOW to make sure you don't miss out!
This property is off market, which means it's not currently listed for sale or rent on Zillow. This may be different from what's available on other websites or public sources.


