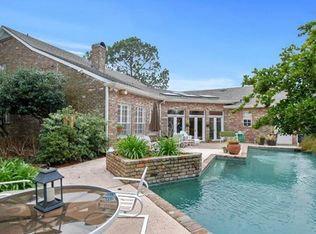Closed
Price Unknown
5229 Purdue Dr, Metairie, LA 70003
4beds
4,217sqft
Single Family Residence
Built in 1980
8,360 Square Feet Lot
$735,000 Zestimate®
$--/sqft
$4,650 Estimated rent
Maximize your home sale
Get more eyes on your listing so you can sell faster and for more.
Home value
$735,000
$684,000 - $786,000
$4,650/mo
Zestimate® history
Loading...
Owner options
Explore your selling options
What's special
Welcome to 5229 Purdue Drive, an exceptional 4-Bedroom / 4.5-Bath home offering 4,217 sq. ft. of refined living in one of Metairie’s most coveted neighborhoods with direct lakefront access - evening strolls and serene views become part of your everyday lifestyle.
Designed with functionality and comfort in mind - The first floor features the Primary Bedroom with cathedral ceilings and En-Suite Bathroom, large formal Living Room, additional Sitting Room with wood-burning fireplace, designer Kitchen with high-end appliances and custom cabinetry, and adjoining entertainer's bar; all of which is finished with heart of pine wood floors, reclaimed antique cypress doors, and spacious 10ft ceilings with triple-crown molding!
<p></p>
Entertain effortlessly with your stunning backyard retreat. The private outdoor oasis is complete with a sparkling in-ground pool and spa, and multiple lounge areas offering ample space for intimate or large gatherings!
Adding to the list of amenities offered by 5229 Purdue is the Bonus Suite above the two-car Garage! This large Bonus Suite/Flex Space has a en-suite full bathroom and wet/concession bar — excellent for guest accommodations, game room, media room, office, play room, gym, and more!
Blending traditional charm with thoughtful updates, a smart floor plan, and a location surrounded by amenities, this home offers a rare opportunity to enjoy luxury living just steps from the lakefront.
Zillow last checked: 8 hours ago
Listing updated: October 31, 2025 at 12:19pm
Listed by:
GiGi Gaubert Burk 504-416-2244,
Burk Brokerage, LLC
Bought with:
Mardelle Groome
Riverside Realty, Inc.
Source: GSREIN,MLS#: 2520122
Facts & features
Interior
Bedrooms & bathrooms
- Bedrooms: 4
- Bathrooms: 5
- Full bathrooms: 4
- 1/2 bathrooms: 1
Primary bedroom
- Description: Flooring: Carpet
- Level: First
- Dimensions: 21.6x15.3
Bedroom
- Description: Flooring: Carpet
- Level: Second
- Dimensions: 13.2x18.7
Bedroom
- Description: Flooring: Carpet
- Level: Second
- Dimensions: 11.5x14.4
Bedroom
- Description: Flooring: Carpet
- Level: Second
- Dimensions: 12.9x23.4
Primary bathroom
- Description: Flooring: Tile
- Level: First
- Dimensions: 16.4x10.8
Bonus room
- Description: Flooring: Carpet
- Level: Second
- Dimensions: 20.10x24.6
Dining room
- Description: Flooring: Wood
- Level: First
- Dimensions: 13.1x13.9
Foyer
- Description: Flooring: Wood
- Level: First
- Dimensions: 15.10x13.9
Garage
- Description: Flooring: Other
- Level: First
- Dimensions: 21.10x29.2
Kitchen
- Description: Flooring: Wood
- Level: First
- Dimensions: 16.6x15.4
Laundry
- Description: Flooring: Tile
- Level: First
- Dimensions: 21.10x5.3
Living room
- Description: Flooring: Wood
- Level: First
- Dimensions: 16.5x29.5
Heating
- Central, Multiple Heating Units
Cooling
- Central Air, 3+ Units
Appliances
- Included: Dishwasher, Disposal, Oven, Range
Features
- Ceiling Fan(s), Carbon Monoxide Detector, Cathedral Ceiling(s), Granite Counters, High Ceilings, Stainless Steel Appliances, Vaulted Ceiling(s)
- Has fireplace: Yes
- Fireplace features: Gas, Wood Burning
Interior area
- Total structure area: 5,221
- Total interior livable area: 4,217 sqft
Property
Parking
- Parking features: Garage, Off Street, Three or more Spaces, Boat, Garage Door Opener, RV Access/Parking
- Has garage: Yes
Features
- Levels: Two
- Stories: 2
- Exterior features: Fence, Sound System
- Pool features: In Ground
- Has spa: Yes
Lot
- Size: 8,360 sqft
- Dimensions: 110 x 76
- Features: City Lot, Rectangular Lot
Details
- Parcel number: 0820012593
- Special conditions: None
Construction
Type & style
- Home type: SingleFamily
- Architectural style: Traditional
- Property subtype: Single Family Residence
Materials
- Brick, Stucco
- Foundation: Slab
- Roof: Shingle
Condition
- Excellent
- Year built: 1980
Utilities & green energy
- Electric: Generator
- Sewer: Public Sewer
- Water: Public
Green energy
- Energy efficient items: Insulation, Windows
Community & neighborhood
Security
- Security features: Closed Circuit Camera(s), Smoke Detector(s)
Location
- Region: Metairie
HOA & financial
HOA
- Has HOA: No
- Association name: N/A
Price history
| Date | Event | Price |
|---|---|---|
| 10/31/2025 | Sold | -- |
Source: | ||
| 10/9/2025 | Pending sale | $749,000$178/sqft |
Source: | ||
| 9/22/2025 | Contingent | $749,000$178/sqft |
Source: | ||
| 9/8/2025 | Listed for sale | $749,000-1.3%$178/sqft |
Source: | ||
| 6/25/2025 | Listing removed | $759,000$180/sqft |
Source: | ||
Public tax history
| Year | Property taxes | Tax assessment |
|---|---|---|
| 2024 | $4,472 +0.6% | $42,990 +4.1% |
| 2023 | $4,445 +2.7% | $41,290 |
| 2022 | $4,329 +7.7% | $41,290 |
Find assessor info on the county website
Neighborhood: 70003
Nearby schools
GreatSchools rating
- 7/10Harold Keller Elementary SchoolGrades: PK-5Distance: 0.9 mi
- 4/10John Q. Adams Middle SchoolGrades: 6-8Distance: 0.4 mi
- 3/10Grace King High SchoolGrades: 9-12Distance: 3.2 mi
Sell for more on Zillow
Get a free Zillow Showcase℠ listing and you could sell for .
$735,000
2% more+ $14,700
With Zillow Showcase(estimated)
$749,700
