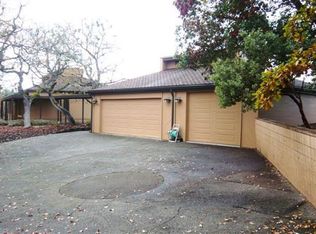Closed
$699,000
5229 Pioneer Rd, Medford, OR 97501
2beds
2baths
1,670sqft
Single Family Residence
Built in 1992
5.04 Acres Lot
$703,200 Zestimate®
$419/sqft
$2,323 Estimated rent
Home value
$703,200
$633,000 - $781,000
$2,323/mo
Zestimate® history
Loading...
Owner options
Explore your selling options
What's special
Perched above the valley on 5.04 private acres, this modern retreat offers panoramic views and serene luxury, only five miles from downtown Medford. A custom wrought iron gate, xeriscaped garden and inviting covered front porch welcome you and set the sophisticated tone. In the open living area, a vaulted ceiling, large windows, and spectacular views create a sense of space and light. Warm natural materials—wood ceilings, California chestnut floors, and stone tile—contrast beautifully with the clean, modern lines. The open chef's kitchen shines with quartz counters, custom cabinetry, and premium appliances. The primary suite features vaulted ceilings, spa-like bath, walk-in closet, and tranquil views. Enjoy sunrises and cool summer breezes from the generous wraparound deck with multiple seating areas. Extras include a smart laundry room, oversized garage, greenhouse, and a detached shop with power and carport. The discerning buyer will find a perfect blend of style, comfort and peace.
Zillow last checked: 8 hours ago
Listing updated: January 05, 2026 at 12:35pm
Listed by:
Millen Property Group 541-301-3435
Bought with:
eXp Realty, LLC
Source: Oregon Datashare,MLS#: 220199882
Facts & features
Interior
Bedrooms & bathrooms
- Bedrooms: 2
- Bathrooms: 2
Heating
- Electric, Forced Air, Heat Pump, Wood
Cooling
- Central Air, Heat Pump
Appliances
- Included: Dishwasher, Dryer, Microwave, Oven, Range, Refrigerator, Washer, Water Heater
Features
- Built-in Features, Ceiling Fan(s), Dual Flush Toilet(s), Linen Closet, Open Floorplan, Shower/Tub Combo, Tile Shower, Vaulted Ceiling(s), Walk-In Closet(s)
- Flooring: Hardwood, Stone, Tile
- Windows: Double Pane Windows, Vinyl Frames
- Basement: None
- Has fireplace: Yes
- Fireplace features: Living Room, Wood Burning
- Common walls with other units/homes: No Common Walls
Interior area
- Total structure area: 1,670
- Total interior livable area: 1,670 sqft
Property
Parking
- Total spaces: 2
- Parking features: Detached Carport, Driveway, Garage Door Opener
- Garage spaces: 2
- Has carport: Yes
- Has uncovered spaces: Yes
Features
- Levels: One
- Stories: 1
- Patio & porch: Deck, Patio
- Exterior features: Courtyard
- Has view: Yes
- View description: City, Forest, Mountain(s), Panoramic, Territorial, Valley
Lot
- Size: 5.04 Acres
- Features: Garden, Native Plants, Sloped, Sprinkler Timer(s), Sprinklers In Front, Sprinklers In Rear, Wooded
Details
- Additional structures: Greenhouse, Shed(s), Workshop
- Parcel number: 10044561
- Zoning description: F-5
- Special conditions: Standard
Construction
Type & style
- Home type: SingleFamily
- Architectural style: Contemporary
- Property subtype: Single Family Residence
Materials
- Frame
- Foundation: Concrete Perimeter
- Roof: Metal
Condition
- New construction: No
- Year built: 1992
Utilities & green energy
- Sewer: Septic Tank
- Water: Shared Well
Community & neighborhood
Security
- Security features: Carbon Monoxide Detector(s), Smoke Detector(s)
Community
- Community features: Road Assessment
Location
- Region: Medford
HOA & financial
HOA
- Has HOA: Yes
- HOA fee: $300 annually
- Amenities included: Road Assessment
Other
Other facts
- Listing terms: Cash,Conventional,FHA,USDA Loan,VA Loan
- Road surface type: Paved
Price history
| Date | Event | Price |
|---|---|---|
| 6/2/2025 | Sold | $699,000$419/sqft |
Source: | ||
| 5/12/2025 | Pending sale | $699,000$419/sqft |
Source: | ||
| 5/9/2025 | Listed for sale | $699,000$419/sqft |
Source: | ||
| 4/24/2025 | Pending sale | $699,000$419/sqft |
Source: | ||
| 4/18/2025 | Listed for sale | $699,000+62.6%$419/sqft |
Source: | ||
Public tax history
| Year | Property taxes | Tax assessment |
|---|---|---|
| 2024 | $5,185 +3.2% | $397,900 +3% |
| 2023 | $5,022 +2.6% | $386,320 |
| 2022 | $4,893 +2.3% | $386,320 +3% |
Find assessor info on the county website
Neighborhood: 97501
Nearby schools
GreatSchools rating
- 5/10Phoenix Elementary SchoolGrades: K-5Distance: 3 mi
- 3/10Talent Middle SchoolGrades: 6-8Distance: 4.6 mi
- 6/10Phoenix High SchoolGrades: 9-12Distance: 2.8 mi

Get pre-qualified for a loan
At Zillow Home Loans, we can pre-qualify you in as little as 5 minutes with no impact to your credit score.An equal housing lender. NMLS #10287.
