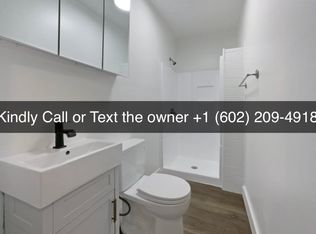Amazing opportunity to own a 1/2 acre urban oasis in Cully Neighborhood! Two tax lots included! Back lot has development opportunities. Original hardwoods, fresh paint throughout. House features an open kitchen with attached family room, formal living room with fireplace, dining room, main floor laundry and workshop. Double off street parking, completely fenced in yard. Riding lawn mower included! !Potential rental/ mother in law suite with separate ground level entrance.
This property is off market, which means it's not currently listed for sale or rent on Zillow. This may be different from what's available on other websites or public sources.
