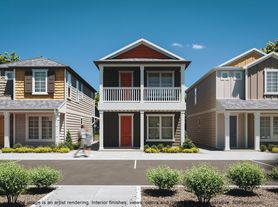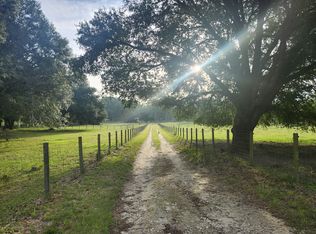Gorgeous brick home fully remodeled on 1.25 acre property in the beautiful Spring Ridge community. Spring Ridge is adjacent to Ginnie Springs and minutes away from Blue Springs and Poe Springs. House is available for rent furnished or unfurnished.
House for rent
Accepts Zillow applications
$2,500/mo
5229 NE 56th St, High Springs, FL 32643
3beds
1,431sqft
Price may not include required fees and charges.
Singlefamily
Available now
Cats, dogs OK
Central air
In unit laundry
1 Attached garage space parking
Electric, central
What's special
- 128 days |
- -- |
- -- |
Zillow last checked: 8 hours ago
Listing updated: December 05, 2025 at 03:20pm
Travel times
Facts & features
Interior
Bedrooms & bathrooms
- Bedrooms: 3
- Bathrooms: 2
- Full bathrooms: 2
Heating
- Electric, Central
Cooling
- Central Air
Appliances
- Included: Dishwasher, Disposal, Dryer, Microwave, Refrigerator, Washer
- Laundry: In Unit, Laundry Room
Features
- Open Floorplan
Interior area
- Total interior livable area: 1,431 sqft
Video & virtual tour
Property
Parking
- Total spaces: 1
- Parking features: Attached, Covered
- Has attached garage: Yes
- Details: Contact manager
Features
- Stories: 1
- Exterior features: Electric Water Heater, Heating system: Central, Heating: Electric, Laundry Room, Open Floorplan, Sewage included in rent, Tbd, Water included in rent, Window Treatments
Details
- Parcel number: 040816007100020010
Construction
Type & style
- Home type: SingleFamily
- Property subtype: SingleFamily
Condition
- Year built: 1979
Utilities & green energy
- Utilities for property: Sewage, Water
Community & HOA
Location
- Region: High Springs
Financial & listing details
- Lease term: Contact For Details
Price history
| Date | Event | Price |
|---|---|---|
| 10/17/2025 | Price change | $2,500-3.8%$2/sqft |
Source: Stellar MLS #GC527713 | ||
| 9/22/2025 | Listing removed | $325,000$227/sqft |
Source: | ||
| 7/31/2025 | Listed for rent | $2,600$2/sqft |
Source: Stellar MLS #GC527713 | ||
| 7/25/2025 | Listed for sale | $325,000$227/sqft |
Source: | ||
| 7/13/2025 | Listing removed | $2,600$2/sqft |
Source: Stellar MLS #GC527713 | ||

