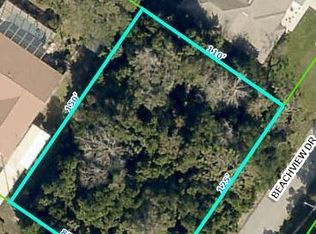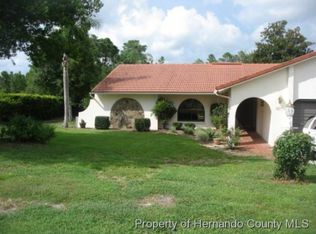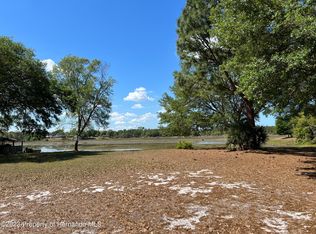Sold for $376,990 on 05/29/25
$376,990
5229 Mosquero Rd, Spring Hill, FL 34606
4beds
2,082sqft
Single Family Residence
Built in 2025
0.38 Acres Lot
$367,000 Zestimate®
$181/sqft
$2,145 Estimated rent
Home value
$367,000
$323,000 - $418,000
$2,145/mo
Zestimate® history
Loading...
Owner options
Explore your selling options
What's special
Under Construction. This upgraded 4-bedroom, 2-bathroom home with a flex room checks all the boxes—whether you're working from home, hosting game night, or just kicking back on the weekend. The open floor plan makes everything feel connected, while the flex room is perfect for a home office, gym, or creative space. The kitchen brings the wow factor with: ?? Frigidaire stainless steel appliances (yes, the fridge is included) ?? Quartz countertops ?? Built-in island made for charcuterie boards and coffee chats ?? Subway tile backsplash ?? Level 2 cabinets with crown molding and decorative hardware that actually looks good Other upgrades you’ll love: Stone-accented front = major curb appeal Luxury vinyl plank flooring (because who has time for high-maintenance floors?) Plush carpet in the bedrooms for cozy vibes Blinds already installed—no weird sheet-hanging phase Extra windows to keep it light, bright, and Instagram-worthy 5 1/4" baseboards and decorative lighting that add just the right touch A covered patio to take the hangouts outside Low-maintenance, high-style, and built for real life—this home is everything you need and nothing you don’t.
Zillow last checked: 10 hours ago
Listing updated: June 09, 2025 at 06:46pm
Listing Provided by:
Nicole Brooks 813-547-5519,
BRIGHTLAND HOMES BROKERAGE, LL 813-547-5519
Bought with:
Cindy Sapp, 653355
OLYMPUS EXECUTIVE REALTY INC
Source: Stellar MLS,MLS#: TB8365720 Originating MLS: Suncoast Tampa
Originating MLS: Suncoast Tampa

Facts & features
Interior
Bedrooms & bathrooms
- Bedrooms: 4
- Bathrooms: 2
- Full bathrooms: 2
Primary bedroom
- Features: Walk-In Closet(s)
- Level: First
Great room
- Level: First
Kitchen
- Level: First
Heating
- Central
Cooling
- Central Air
Appliances
- Included: Dishwasher, Disposal, Microwave, Range, Refrigerator
- Laundry: Laundry Room
Features
- Open Floorplan
- Flooring: Carpet, Luxury Vinyl
- Has fireplace: No
Interior area
- Total structure area: 2,082
- Total interior livable area: 2,082 sqft
Property
Parking
- Total spaces: 2
- Parking features: Garage - Attached
- Attached garage spaces: 2
Features
- Levels: One
- Stories: 1
- Exterior features: Other
Lot
- Size: 0.38 Acres
- Dimensions: 110 x 150
Details
- Parcel number: R3232317526017780160
- Zoning: 01
- Special conditions: None
Construction
Type & style
- Home type: SingleFamily
- Property subtype: Single Family Residence
Materials
- Concrete, Stone, Stucco
- Foundation: Slab
- Roof: Shingle
Condition
- Under Construction
- New construction: Yes
- Year built: 2025
Details
- Builder model: Kimball
- Builder name: Brightland Homes
Utilities & green energy
- Sewer: Septic Tank
- Water: Public
- Utilities for property: BB/HS Internet Available, Cable Available, Electricity Connected, Phone Available, Water Connected
Community & neighborhood
Location
- Region: Spring Hill
- Subdivision: SPRING HILL
HOA & financial
HOA
- Has HOA: No
Other fees
- Pet fee: $0 monthly
Other financial information
- Total actual rent: 0
Other
Other facts
- Listing terms: Cash,Conventional,FHA,VA Loan
- Ownership: Fee Simple
- Road surface type: Asphalt
Price history
| Date | Event | Price |
|---|---|---|
| 5/29/2025 | Sold | $376,990-1.3%$181/sqft |
Source: | ||
| 4/28/2025 | Pending sale | $381,990$183/sqft |
Source: | ||
| 4/4/2025 | Price change | $381,990+1.3%$183/sqft |
Source: | ||
| 3/23/2025 | Listed for sale | $376,990-1.8%$181/sqft |
Source: | ||
| 3/22/2025 | Listing removed | $383,990$184/sqft |
Source: | ||
Public tax history
| Year | Property taxes | Tax assessment |
|---|---|---|
| 2024 | $558 +13.4% | $22,871 +10% |
| 2023 | $492 0% | $20,792 +10% |
| 2022 | $492 +23.3% | $18,902 +10% |
Find assessor info on the county website
Neighborhood: 34606
Nearby schools
GreatSchools rating
- 5/10Spring Hill Elementary SchoolGrades: PK-5Distance: 3.6 mi
- 4/10Fox Chapel Middle SchoolGrades: 6-8Distance: 0.8 mi
- 2/10Central High SchoolGrades: 9-12Distance: 6.5 mi
Get a cash offer in 3 minutes
Find out how much your home could sell for in as little as 3 minutes with a no-obligation cash offer.
Estimated market value
$367,000
Get a cash offer in 3 minutes
Find out how much your home could sell for in as little as 3 minutes with a no-obligation cash offer.
Estimated market value
$367,000


