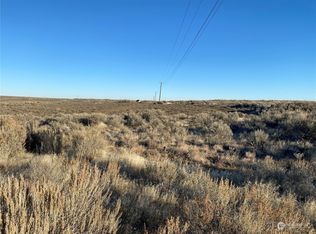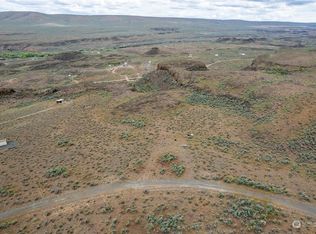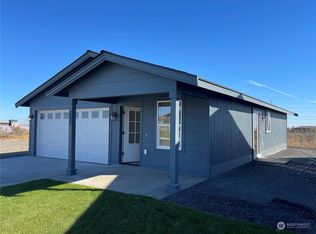This 2700sqft home has been kept in excellent condition. There are four bedrooms, an extremely well laid out large kitchen with lots of counter, cabinets and a walk in pantry. the living area has a wood stove and a built in book case wall for your own library. The roof was replaced in 2008 and there is fresh paint inside and out. The detached garage has a breeze way and is dry wall finished with electric door. Underground sprinklers and an acre to give you space to enjoy.
This property is off market, which means it's not currently listed for sale or rent on Zillow. This may be different from what's available on other websites or public sources.


