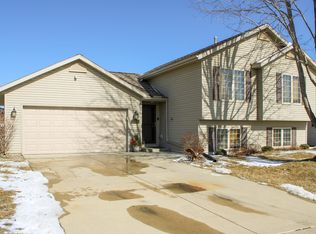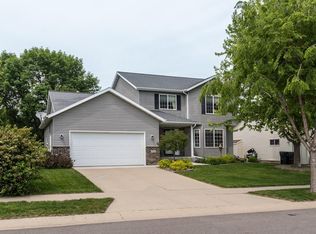Closed
$374,000
5229 Lexington Pl NW, Rochester, MN 55901
4beds
2,988sqft
Single Family Residence
Built in 2000
7,405.2 Square Feet Lot
$393,900 Zestimate®
$125/sqft
$1,819 Estimated rent
Home value
$393,900
$358,000 - $433,000
$1,819/mo
Zestimate® history
Loading...
Owner options
Explore your selling options
What's special
Nice updated NW 2 story with spacious floor plan! You'll love the bright and spacious living areas offering formal dining room, sunny living room and cozy family room with fireplace! Updated LVP flooring on the main level. Kitchen offers stainless appliances and lots of cabinetry great for storage! 3 bedrooms together on upper; including primary bedroom with walk-in closet and en suite bath! Lower level fully finished with kitchenette, family room with fireplace, guest room and full bath -- could be a great in-laws suite! Fully fenced yard! Close to parks, schools, and walking paths!
Zillow last checked: 8 hours ago
Listing updated: August 28, 2025 at 10:50pm
Listed by:
Denel Ihde-Sparks 507-398-5716,
Re/Max Results,
Kaitlin Berg 507-369-8898
Bought with:
Dwight Vold
Coldwell Banker Realty
Source: NorthstarMLS as distributed by MLS GRID,MLS#: 6547455
Facts & features
Interior
Bedrooms & bathrooms
- Bedrooms: 4
- Bathrooms: 4
- Full bathrooms: 3
- 1/2 bathrooms: 1
Bedroom 1
- Level: Upper
- Area: 202.5 Square Feet
- Dimensions: 13.5x15.0
Bedroom 2
- Level: Upper
- Area: 155.25 Square Feet
- Dimensions: 11.5x13.5
Bedroom 3
- Level: Upper
- Area: 104.5 Square Feet
- Dimensions: 9.5x11.0
Bedroom 4
- Level: Basement
- Area: 162 Square Feet
- Dimensions: 12.0x13.5
Deck
- Level: Main
- Area: 224.75 Square Feet
- Dimensions: 14.5x15.5
Dining room
- Level: Main
- Area: 126.5 Square Feet
- Dimensions: 11.0x11.5
Family room
- Level: Main
- Area: 216 Square Feet
- Dimensions: 13.5x16.0
Informal dining room
- Level: Main
- Area: 93.5 Square Feet
- Dimensions: 8.5x11.0
Kitchen
- Level: Main
- Area: 121 Square Feet
- Dimensions: 11.0x11.0
Kitchen 2nd
- Level: Basement
- Area: 143 Square Feet
- Dimensions: 11.0x13.0
Laundry
- Level: Basement
- Area: 30 Square Feet
- Dimensions: 3.0x10.0
Living room
- Level: Main
- Area: 216 Square Feet
- Dimensions: 13.5x16.0
Patio
- Level: Lower
- Area: 420 Square Feet
- Dimensions: 20.0x21.0
Recreation room
- Level: Basement
- Area: 173.25 Square Feet
- Dimensions: 10.5x16.5
Storage
- Level: Basement
- Area: 16.5 Square Feet
- Dimensions: 3.0x5.5
Storage
- Level: Basement
- Area: 16 Square Feet
- Dimensions: 4.0x4.0
Utility room
- Level: Basement
- Area: 45 Square Feet
- Dimensions: 5.0x9.0
Walk in closet
- Level: Upper
- Area: 25 Square Feet
- Dimensions: 5.0x5.0
Heating
- Forced Air
Cooling
- Central Air
Appliances
- Included: Dishwasher, Disposal, Dryer, Gas Water Heater, Microwave, Range, Refrigerator, Stainless Steel Appliance(s), Washer, Water Softener Owned
Features
- Basement: Daylight,Egress Window(s),Finished,Full,Storage Space
- Number of fireplaces: 2
- Fireplace features: Electric, Gas
Interior area
- Total structure area: 2,988
- Total interior livable area: 2,988 sqft
- Finished area above ground: 1,910
- Finished area below ground: 990
Property
Parking
- Total spaces: 2
- Parking features: Attached, Concrete
- Attached garage spaces: 2
- Details: Garage Dimensions (20x22)
Accessibility
- Accessibility features: None
Features
- Levels: Two
- Stories: 2
- Patio & porch: Deck, Patio
- Fencing: Chain Link,Full,Privacy,Wood
Lot
- Size: 7,405 sqft
- Dimensions: 65 x 115
Details
- Foundation area: 1078
- Parcel number: 741812058403
- Zoning description: Residential-Single Family
Construction
Type & style
- Home type: SingleFamily
- Property subtype: Single Family Residence
Materials
- Vinyl Siding
Condition
- Age of Property: 25
- New construction: No
- Year built: 2000
Utilities & green energy
- Electric: 150 Amp Service
- Gas: Natural Gas
- Sewer: City Sewer/Connected
- Water: City Water/Connected
Community & neighborhood
Location
- Region: Rochester
- Subdivision: Wedgewood Hills 2nd
HOA & financial
HOA
- Has HOA: No
Price history
| Date | Event | Price |
|---|---|---|
| 8/28/2024 | Sold | $374,000+1.1%$125/sqft |
Source: | ||
| 7/12/2024 | Pending sale | $369,900$124/sqft |
Source: | ||
| 6/29/2024 | Price change | $369,900-2.6%$124/sqft |
Source: | ||
| 6/14/2024 | Listed for sale | $379,900-1.3%$127/sqft |
Source: | ||
| 6/14/2024 | Listing removed | -- |
Source: Owner Report a problem | ||
Public tax history
| Year | Property taxes | Tax assessment |
|---|---|---|
| 2025 | $5,070 +11.1% | $414,200 +15% |
| 2024 | $4,562 | $360,200 -0.4% |
| 2023 | -- | $361,700 -1.7% |
Find assessor info on the county website
Neighborhood: 55901
Nearby schools
GreatSchools rating
- 8/10George W. Gibbs Elementary SchoolGrades: PK-5Distance: 0.3 mi
- 3/10Dakota Middle SchoolGrades: 6-8Distance: 1.1 mi
- 5/10John Marshall Senior High SchoolGrades: 8-12Distance: 4.3 mi
Schools provided by the listing agent
- Elementary: George Gibbs
- Middle: Dakota
- High: John Marshall
Source: NorthstarMLS as distributed by MLS GRID. This data may not be complete. We recommend contacting the local school district to confirm school assignments for this home.
Get a cash offer in 3 minutes
Find out how much your home could sell for in as little as 3 minutes with a no-obligation cash offer.
Estimated market value$393,900
Get a cash offer in 3 minutes
Find out how much your home could sell for in as little as 3 minutes with a no-obligation cash offer.
Estimated market value
$393,900

