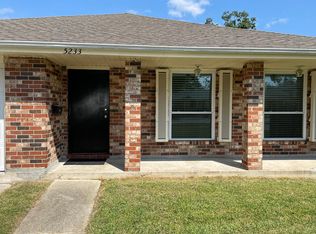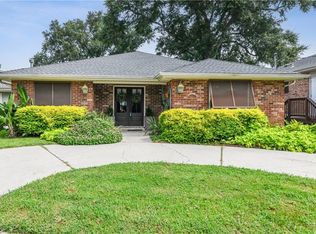Closed
Price Unknown
5229 Ithaca St, Metairie, LA 70006
3beds
1,765sqft
Single Family Residence
Built in 1976
8,001.97 Square Feet Lot
$287,600 Zestimate®
$--/sqft
$2,069 Estimated rent
Maximize your home sale
Get more eyes on your listing so you can sell faster and for more.
Home value
$287,600
$256,000 - $322,000
$2,069/mo
Zestimate® history
Loading...
Owner options
Explore your selling options
What's special
Welcome to this beautiful brick home, located in a sought-after neighborhood. Offering a perfect blend of comfort and convenience, this 3-bedroom, 2-bathroom home sits on a spacious 50x160 lot. Featuring two large living areas, it's ideal for both relaxing and entertaining. The fully equipped kitchen is a chef’s dream, complete with a Thermador 6-burner gas range-oven, quartz countertops, and ample pull-out storage. The inviting den, with built-ins and recessed lighting, adds a touch of style and functionality.
The spacious primary suite comfortably accommodates a king-sized bed and boasts a generous 12.9’x5’ walk-in closet. Each of the additional bedrooms also offers walk-in closet space. Throughout the home, you'll find elegant Craftsman-style doors and crown molding, as well as beautiful arched windows in the front, enhancing its charm. New carpet in the living room and front bedroom adds warmth and comfort, while a NEW ROOF, gutters, and fascia offer peace of mind.
Perfectly situated within walking distance to Ecole Classique School, Girod Playground, and a variety of shopping and dining options, this home also provides easy access to EJ Hospital and I-10. The attached one-car garage adds convenience and the property’s walkability only enhances its appeal. Copy link for 3D TOUR -- https://bit.ly/5229Ithaca
Zillow last checked: 8 hours ago
Listing updated: April 01, 2025 at 03:50pm
Listed by:
Sonnie Harmon 504-301-7606,
KELLER WILLIAMS REALTY 455-0100
Bought with:
Solfannys Carmona
NOLA's Best Realty, LLC
Source: GSREIN,MLS#: 2485608
Facts & features
Interior
Bedrooms & bathrooms
- Bedrooms: 3
- Bathrooms: 2
- Full bathrooms: 2
Primary bedroom
- Description: Flooring: Carpet
- Level: Lower
- Dimensions: 14.7x13.2
Bedroom
- Description: Flooring: Carpet
- Level: Lower
- Dimensions: 12.7x11
Bedroom
- Description: Flooring: Carpet
- Level: Lower
- Dimensions: 13x12.7
Other
- Description: Flooring: Carpet
- Level: Lower
- Dimensions: 12.9x5
Den
- Description: Flooring: Wood
- Level: Lower
- Dimensions: 17.8x14.9
Dining room
- Description: Flooring: Tile
- Level: Lower
- Dimensions: 10.4x8.5
Garage
- Level: Lower
- Dimensions: 13x25
Kitchen
- Description: Flooring: Tile
- Level: Lower
- Dimensions: 13x6.9
Living room
- Description: Flooring: Carpet
- Level: Lower
- Dimensions: 17.2x16
Heating
- Central
Cooling
- Central Air, 1 Unit
Appliances
- Included: Dishwasher, Disposal, Microwave, Oven, Range, Refrigerator, Washer
- Laundry: Washer Hookup, Dryer Hookup
Features
- Ceiling Fan(s), Stone Counters, Stainless Steel Appliances
- Has fireplace: No
- Fireplace features: None
Interior area
- Total structure area: 2,103
- Total interior livable area: 1,765 sqft
Property
Parking
- Parking features: Attached, Garage, One Space
- Has garage: Yes
Features
- Levels: One
- Stories: 1
- Patio & porch: Other
- Exterior features: Fence
- Pool features: None
Lot
- Size: 8,001 sqft
- Dimensions: 50 x 160
- Features: City Lot, Oversized Lot
Details
- Parcel number: 0820022089
- Special conditions: None
Construction
Type & style
- Home type: SingleFamily
- Architectural style: Ranch
- Property subtype: Single Family Residence
Materials
- Brick
- Foundation: Slab
- Roof: Shingle
Condition
- Very Good Condition
- Year built: 1976
Utilities & green energy
- Sewer: Public Sewer
- Water: Public
Community & neighborhood
Security
- Security features: Smoke Detector(s)
Location
- Region: Metairie
Price history
| Date | Event | Price |
|---|---|---|
| 3/31/2025 | Sold | -- |
Source: | ||
| 3/10/2025 | Contingent | $285,000$161/sqft |
Source: | ||
| 2/6/2025 | Listed for sale | $285,000-1.6%$161/sqft |
Source: | ||
| 11/29/2018 | Listing removed | $289,500$164/sqft |
Source: LATTER & BLUM INC/REALTORS #2156949 | ||
| 7/9/2018 | Price change | $289,500-3.3%$164/sqft |
Source: LATTER & BLUM INC/REALTORS #2156949 | ||
Public tax history
| Year | Property taxes | Tax assessment |
|---|---|---|
| 2024 | $326 -4.2% | $10,090 |
| 2023 | $341 +2.7% | $10,090 |
| 2022 | $332 +7.7% | $10,090 |
Find assessor info on the county website
Neighborhood: Pontchartrain Gardens
Nearby schools
GreatSchools rating
- 4/10Alice M.Birney Elementary SchoolGrades: PK-5Distance: 0.4 mi
- 4/10John Q. Adams Middle SchoolGrades: 6-8Distance: 1.1 mi
- 3/10Grace King High SchoolGrades: 9-12Distance: 2.1 mi
Sell for more on Zillow
Get a free Zillow Showcase℠ listing and you could sell for .
$287,600
2% more+ $5,752
With Zillow Showcase(estimated)
$293,352
