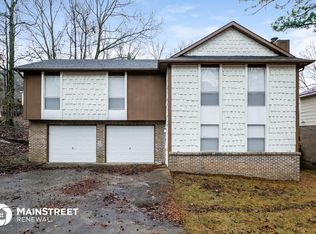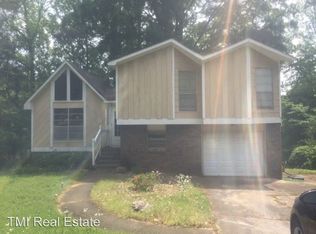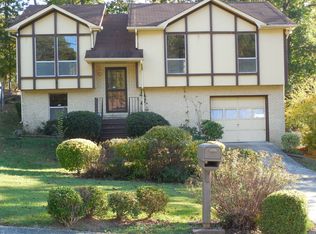GORGEOUS & UPDATED TO TODAYS CONTEMPORARY STYLE. ALL NEW flooring & remodel upstairs! Beauty & Convenience with roomy floor plan a big backyard with Gazebo! This is a true 4 Bedroom with 2.5 baths & 2 car garage. Metal roof and covered front porch, plus newly painted exterior appeal to an already adorable home. Tile floors greet guests and lead to a large living room with wood burning fireplace. The floorplan wraps around into an eat-in kitchen with stainless appliances, tiled backsplash, & great natural light. Open deck that overlooks the fenced, large, corner lot. Half bath on the main level for guests. Upstairs, youll be pleasantly surprised by the size of the bedrooms. The owners suite easily holds larger bedroom furniture, & features a private bath, plus 2 closets! 3 additional guest rooms conveniently access the full guest bath. This affordable home offers space and convenience! $2k rate buy down avail. HALF BATH Main level by LAUNDRY ROOM. Come see us & bring offers!
This property is off market, which means it's not currently listed for sale or rent on Zillow. This may be different from what's available on other websites or public sources.


