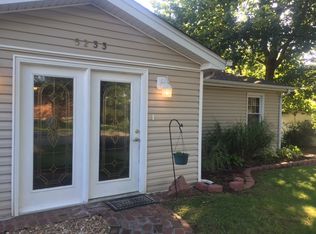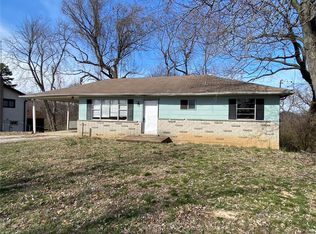James L McDermott 314-401-3964,
Realty Executives of St. Louis,
Laura Lee L McDermott 636-285-1447,
Realty Executives of St. Louis
5229 Brinridge Dr, High Ridge, MO 63049
Home value
$217,000
$193,000 - $243,000
$1,771/mo
Loading...
Owner options
Explore your selling options
What's special
Zillow last checked: 8 hours ago
Listing updated: July 15, 2025 at 08:04am
James L McDermott 314-401-3964,
Realty Executives of St. Louis,
Laura Lee L McDermott 636-285-1447,
Realty Executives of St. Louis
Dan C Stoner, 2016045113
STL Exclusive
Facts & features
Interior
Bedrooms & bathrooms
- Bedrooms: 3
- Bathrooms: 1
- Full bathrooms: 1
- Main level bathrooms: 1
- Main level bedrooms: 3
Bedroom 2
- Features: Floor Covering: Carpeting
- Level: Main
- Area: 81
- Dimensions: 9x9
Bedroom 3
- Features: Floor Covering: Wood
- Level: Main
- Area: 81
- Dimensions: 9x9
Bathroom
- Features: Floor Covering: Vinyl
- Level: Main
- Area: 28
- Dimensions: 7x4
Other
- Features: Floor Covering: Wood
- Level: Main
- Area: 126
- Dimensions: 14x9
Family room
- Features: Floor Covering: Wood
- Level: Main
- Area: 169
- Dimensions: 13x13
Kitchen
- Description: Quartz counter tops. Refrigerator and dishwasher staying
- Features: Floor Covering: Luxury Vinyl Plank
- Level: Main
- Area: 121
- Dimensions: 11x11
Living room
- Features: Floor Covering: Luxury Vinyl Plank
- Level: Main
- Area: 180
- Dimensions: 15x12
Heating
- Forced Air, Natural Gas
Cooling
- Attic Fan, Central Air
Appliances
- Included: Electric Cooktop, Dishwasher, Plumbed For Ice Maker, Microwave, Oven, Free-Standing Electric Oven, Refrigerator, Washer/Dryer
- Laundry: In Basement
Features
- Flooring: Carpet, Vinyl, Wood
- Doors: Panel Door(s)
- Basement: Concrete,Full,Unfinished,Walk-Out Access
- Has fireplace: No
Interior area
- Total structure area: 1,032
- Total interior livable area: 1,032 sqft
- Finished area above ground: 1,032
Property
Parking
- Total spaces: 2
- Parking features: Asphalt
Features
- Levels: One
- Patio & porch: Deck
- Exterior features: Private Yard
Lot
- Size: 0.41 Acres
- Dimensions: 106 x 234
- Features: Adjoins Wooded Area, Back Yard, Gentle Sloping
Details
- Parcel number: 036.013.04001013
- Special conditions: Standard
Construction
Type & style
- Home type: SingleFamily
- Architectural style: Ranch
- Property subtype: Single Family Residence
Materials
- Frame
- Roof: Architectural Shingle
Condition
- Year built: 1958
Utilities & green energy
- Electric: Ameren
- Sewer: Septic Tank
- Water: Public
Community & neighborhood
Location
- Region: High Ridge
- Subdivision: Brin Ridge
HOA & financial
HOA
- Has HOA: Yes
- HOA fee: $400 annually
- Amenities included: None
- Services included: Maintenance Parking/Roads, Snow Removal
- Association name: Not known
Other
Other facts
- Listing terms: Cash,Conventional,FHA,VA Loan
Price history
| Date | Event | Price |
|---|---|---|
| 7/14/2025 | Sold | -- |
Source: | ||
| 6/14/2025 | Pending sale | $180,000$174/sqft |
Source: | ||
| 6/12/2025 | Listed for sale | $180,000$174/sqft |
Source: | ||
Public tax history
| Year | Property taxes | Tax assessment |
|---|---|---|
| 2024 | $1,033 +0.5% | $14,300 |
| 2023 | $1,027 -0.1% | $14,300 |
| 2022 | $1,028 +0.6% | $14,300 |
Find assessor info on the county website
Neighborhood: 63049
Nearby schools
GreatSchools rating
- 7/10High Ridge Elementary SchoolGrades: K-5Distance: 0.8 mi
- 5/10Wood Ridge Middle SchoolGrades: 6-8Distance: 1.3 mi
- 6/10Northwest High SchoolGrades: 9-12Distance: 8.6 mi
Schools provided by the listing agent
- Elementary: High Ridge Elem.
- Middle: Wood Ridge Middle School
- High: Northwest High
Source: MARIS. This data may not be complete. We recommend contacting the local school district to confirm school assignments for this home.
Get a cash offer in 3 minutes
Find out how much your home could sell for in as little as 3 minutes with a no-obligation cash offer.
$217,000
Get a cash offer in 3 minutes
Find out how much your home could sell for in as little as 3 minutes with a no-obligation cash offer.
$217,000

