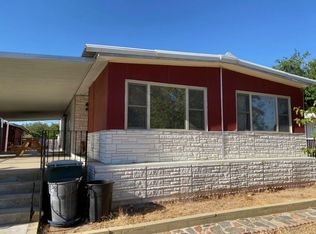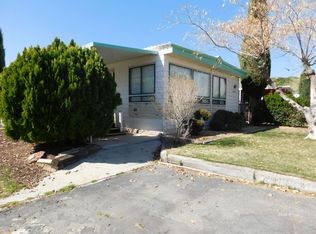Sold for $95,000
Street View
Zestimate®
$95,000
5229 Agave Ave, Ridgecrest, CA 93555
--beds
--baths
1,248sqft
MobileManufactured
Built in ----
7,840 Square Feet Lot
$95,000 Zestimate®
$76/sqft
$1,149 Estimated rent
Home value
$95,000
$86,000 - $105,000
$1,149/mo
Zestimate® history
Loading...
Owner options
Explore your selling options
What's special
5229 Agave Ave, Ridgecrest, CA 93555 is a mobile / manufactured home that contains 1,248 sq ft. This home last sold for $95,000 in January 2026.
The Zestimate for this house is $95,000. The Rent Zestimate for this home is $1,149/mo.
Price history
| Date | Event | Price |
|---|---|---|
| 1/30/2026 | Sold | $95,000-9.5%$76/sqft |
Source: Agent Provided Report a problem | ||
| 11/13/2025 | Pending sale | $105,000$84/sqft |
Source: | ||
| 11/2/2025 | Listed for sale | $105,000+23.5%$84/sqft |
Source: | ||
| 10/19/2025 | Listing removed | $85,000$68/sqft |
Source: | ||
| 10/1/2025 | Price change | $85,000-5.6%$68/sqft |
Source: | ||
Public tax history
| Year | Property taxes | Tax assessment |
|---|---|---|
| 2025 | $1,365 +6.6% | $102,000 +2% |
| 2024 | $1,280 +61.7% | $100,000 +74.9% |
| 2023 | $792 +3% | $57,183 +2% |
Find assessor info on the county website
Neighborhood: China Lake Acres
Nearby schools
GreatSchools rating
- 8/10Inyokern Elementary SchoolGrades: K-5Distance: 1.9 mi
- 5/10Murray Middle SchoolGrades: 6-8Distance: 6.8 mi
- 6/10Burroughs High SchoolGrades: 9-12Distance: 7.1 mi
Get a cash offer in 3 minutes
Find out how much your home could sell for in as little as 3 minutes with a no-obligation cash offer.
Estimated market value$95,000
Get a cash offer in 3 minutes
Find out how much your home could sell for in as little as 3 minutes with a no-obligation cash offer.
Estimated market value
$95,000

