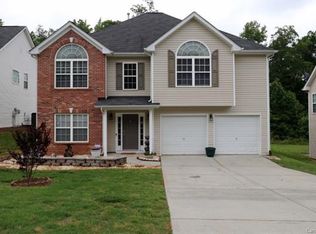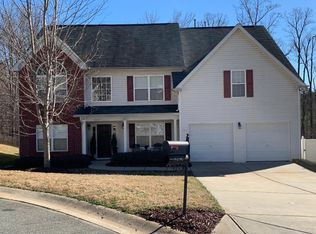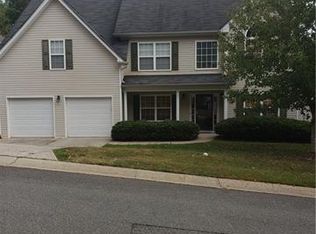Closed
$320,000
5228 Sunriver Rd, Gastonia, NC 28054
4beds
2,605sqft
Single Family Residence
Built in 2007
0.25 Acres Lot
$320,100 Zestimate®
$123/sqft
$2,720 Estimated rent
Home value
$320,100
$304,000 - $336,000
$2,720/mo
Zestimate® history
Loading...
Owner options
Explore your selling options
What's special
REDUCED REDUCED REDUCED and Priced to Sale! Spacious 4-bedroom home with open floor plan and backyard oasis! Kitchen and breakfast area open to family room with gas log fireplace and views of the patio and in-ground pool. Owner’s suite offers a tray ceiling, sitting area, and walk-in closet. Formal dining with crown molding and wainscoting. Three additional spacious bedrooms. Large fenced backyard with patio and pool—perfect for entertaining! Home needs some TLC but offers great potential. Investors are welcome. Motivated Sellers.
Schedule your showing today!
Zillow last checked: 8 hours ago
Listing updated: January 12, 2026 at 05:33am
Listing Provided by:
Gloria Smith homeswithglonc.sc@gmail.com,
Premier South
Bought with:
Juan Carrasquilla
Premier South
Source: Canopy MLS as distributed by MLS GRID,MLS#: 4246667
Facts & features
Interior
Bedrooms & bathrooms
- Bedrooms: 4
- Bathrooms: 3
- Full bathrooms: 2
- 1/2 bathrooms: 1
Primary bedroom
- Features: Computer Niche, En Suite Bathroom, Tray Ceiling(s)
- Level: Upper
Bedroom s
- Level: Upper
Bedroom s
- Level: Upper
Bedroom s
- Level: Upper
Bathroom full
- Features: Garden Tub, Vaulted Ceiling(s), Walk-In Closet(s)
- Level: Upper
Bathroom full
- Level: Upper
Bathroom half
- Level: Main
Dining room
- Level: Main
Great room
- Level: Main
Kitchen
- Level: Main
Living room
- Level: Main
Heating
- Forced Air, Natural Gas
Cooling
- Electric
Appliances
- Included: Dishwasher, Disposal
- Laundry: Upper Level
Features
- Has basement: No
- Fireplace features: Gas, Gas Log
Interior area
- Total structure area: 2,605
- Total interior livable area: 2,605 sqft
- Finished area above ground: 2,605
- Finished area below ground: 0
Property
Parking
- Total spaces: 2
- Parking features: Driveway, Attached Garage, Garage Faces Front, Garage on Main Level
- Attached garage spaces: 2
- Has uncovered spaces: Yes
Features
- Levels: Two
- Stories: 2
- Pool features: In Ground
- Fencing: Back Yard,Fenced
Lot
- Size: 0.25 Acres
Details
- Parcel number: 211066
- Zoning: R2
- Special conditions: Standard
Construction
Type & style
- Home type: SingleFamily
- Architectural style: Transitional
- Property subtype: Single Family Residence
Materials
- Aluminum, Brick Partial
- Foundation: Slab
- Roof: Composition
Condition
- New construction: No
- Year built: 2007
Utilities & green energy
- Sewer: Public Sewer
- Water: City
- Utilities for property: Electricity Connected
Community & neighborhood
Location
- Region: Gastonia
- Subdivision: Spencer Heights
HOA & financial
HOA
- Has HOA: Yes
- HOA fee: $200 annually
- Association name: Cedar Management
Other
Other facts
- Listing terms: Cash,Conventional,FHA
- Road surface type: Concrete
Price history
| Date | Event | Price |
|---|---|---|
| 1/9/2026 | Sold | $320,000-3%$123/sqft |
Source: | ||
| 12/8/2025 | Pending sale | $330,000$127/sqft |
Source: | ||
| 9/29/2025 | Price change | $330,000-8.3%$127/sqft |
Source: | ||
| 7/22/2025 | Price change | $360,000-5.3%$138/sqft |
Source: | ||
| 5/22/2025 | Price change | $380,000-2.6%$146/sqft |
Source: | ||
Public tax history
| Year | Property taxes | Tax assessment |
|---|---|---|
| 2025 | $3,913 | $336,200 |
| 2024 | $3,913 +1.7% | $336,200 |
| 2023 | $3,849 +19.1% | $336,200 +47.7% |
Find assessor info on the county website
Neighborhood: 28054
Nearby schools
GreatSchools rating
- 4/10Brookside Elementary SchoolGrades: PK-5Distance: 1.8 mi
- 2/10Holbrook Middle SchoolGrades: 6-8Distance: 2 mi
- 4/10North Gaston High SchoolGrades: 9-12Distance: 4.3 mi
Get a cash offer in 3 minutes
Find out how much your home could sell for in as little as 3 minutes with a no-obligation cash offer.
Estimated market value
$320,100


