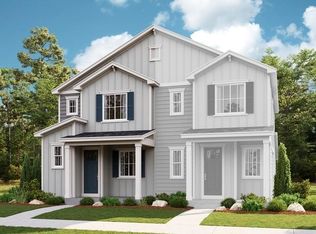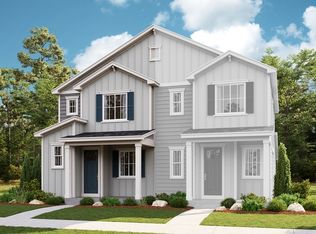Sold for $580,000
$580,000
5228 Routt Street #B, Arvada, CO 80002
3beds
1,562sqft
Duplex
Built in 2022
2,820 Square Feet Lot
$552,100 Zestimate®
$371/sqft
$3,801 Estimated rent
Home value
$552,100
$513,000 - $591,000
$3,801/mo
Zestimate® history
Loading...
Owner options
Explore your selling options
What's special
HUGE PRICE DROP!!! Well-appointed 3-bedroom, 3-bathroom half-duplex in Haskins Station by Richmond American. The Chicago floor plan greets you with a covered front patio and handrail for the stairs. Inside, the kitchen impresses with quartz countertops, GE stainless steel appliances (including a gas stove), a wide center island with bar seating, pantry, and breakfast nook. The dining room is perfect for gatherings, and the living room opens to a private north-facing patio through sliding doors, ideal for grilling.
The main level includes a half bath and a 2-car garage with a private alleyway. Upstairs, find three bedrooms, including a primary suite with an extended vanity, his-and-her sinks, a standing shower, and a walk-in closet. The guest bathroom has a full tub, and there's a laundry area with a GE washer and dryer. Natural light fills the home, enhanced by can lighting and updated double-pane windows. LVP flooring covers the main level, with carpeted stairs and upper level.
With $41,050 in upgrades, including an upgraded kitchen, windows in the master bedroom, quartz countertops, master vanity, carpet/pad, and all bathrooms.
Features include composite concrete siding with stone accents, a high-efficiency HVAC system, electric hot water heater (2022), sump pump, and an insulated crawl space. The metro district HOA covers common area grounds, snow removal, nearby parks, soccer fields, and trails. Trash & recycling are managed by the city.
This home is listed at $600K. The last home sold for $599K on June 18, 2024. The location is excellent, 7 minutes to Old Town Arvada and 20-30 minutes to Union Station. This move-in ready home is in the desirable Haskins Station community in Arvada. It offers easy access to the mountains, nearby walking trails, and is within the highly regarded Jefferson County R-1 school district. With a prime location, this property offers the perfect blend of outdoor adventure and suburban living.
Zillow last checked: 8 hours ago
Listing updated: November 22, 2024 at 11:51am
Listed by:
Robert An 719-329-8868 Robert.An@Compass.com,
Berkshire Hathaway HomeServices Colorado Real Estate, LLC - Northglenn
Bought with:
Shelby Richardson, 100099533
LIV Sotheby's International Realty
Source: REcolorado,MLS#: 4034456
Facts & features
Interior
Bedrooms & bathrooms
- Bedrooms: 3
- Bathrooms: 3
- Full bathrooms: 2
- 1/2 bathrooms: 1
- Main level bathrooms: 1
Primary bedroom
- Description: The Primary Bedroom Features Large Windows With Serene Park Views, Offering A Bright And Peaceful Space To Relax.
- Level: Upper
- Area: 308 Square Feet
- Dimensions: 22 x 14
Bedroom
- Description: North-Facing Bedroom Offers Consistent Natural Light Throughout The Day, Creating A Cozy And Serene Atmosphere.
- Level: Upper
- Area: 100 Square Feet
- Dimensions: 10 x 10
Bedroom
- Description: West Facing Bedroom Boasts Stunning Mountain Views Through Large Windows, Creating A Bright And Tranquil Space For Relaxation.
- Level: Upper
- Area: 130 Square Feet
- Dimensions: 10 x 13
Primary bathroom
- Description: Modern Primary Bathroom Features A Sleek Standing Shower And Dual His-And-Her Sinks, Combining Style And Convenience.
- Level: Upper
- Area: 65 Square Feet
- Dimensions: 5 x 13
Bathroom
- Description: Guest Bathroom Serves The Two Auxiliary Bedrooms With A Functional Layout, Offering Comfort And Convenience For Visitors
- Level: Upper
- Area: 40 Square Feet
- Dimensions: 5 x 8
Bathroom
- Description: Main Level Features A Convenient Half Bathroom, Perfect For Guests To Use During Visits
- Level: Main
- Area: 25 Square Feet
- Dimensions: 5 x 5
Dining room
- Description: Formal Dining Area Is Filled With Abundant Natural Light, Creating A Warm And Inviting Space For Gatherings.
- Level: Main
- Area: 165 Square Feet
- Dimensions: 11 x 15
Kitchen
- Description: Kitchen Boasts A Large Island, Updated Stainless Steel Appliances, And A Spacious Pantry, Perfect For Modern Cooking And Entertaining.
- Level: Main
- Area: 120 Square Feet
- Dimensions: 10 x 12
Laundry
- Description: Oversized Washer & Dryer
- Level: Upper
- Area: 20 Square Feet
- Dimensions: 4 x 5
Living room
- Description: Living Room Features Double Bay Sliding Glass Doors That Open To A Private North-Facing Patio, Seamlessly Blending Indoor And Outdoor Living
- Level: Main
- Area: 156 Square Feet
- Dimensions: 12 x 13
Heating
- Forced Air
Cooling
- Central Air
Appliances
- Included: Cooktop, Dishwasher, Disposal, Dryer, Microwave, Oven, Refrigerator, Washer
- Laundry: In Unit
Features
- Built-in Features, Ceiling Fan(s), Five Piece Bath, Granite Counters, High Ceilings, Kitchen Island, Pantry, Primary Suite, Smoke Free, Walk-In Closet(s), Wired for Data
- Flooring: Carpet, Laminate
- Windows: Double Pane Windows
- Has basement: No
- Common walls with other units/homes: 1 Common Wall
Interior area
- Total structure area: 1,562
- Total interior livable area: 1,562 sqft
- Finished area above ground: 1,562
Property
Parking
- Total spaces: 2
- Parking features: Concrete
- Attached garage spaces: 2
Features
- Levels: Two
- Stories: 2
- Entry location: Ground
- Patio & porch: Covered, Front Porch
- Exterior features: Balcony, Gas Valve, Playground, Rain Gutters, Smart Irrigation
- Fencing: None
Lot
- Size: 2,820 sqft
- Features: Greenbelt, Irrigated, Landscaped, Near Public Transit, Sprinklers In Front
Details
- Parcel number: 3916218058
- Special conditions: Standard
Construction
Type & style
- Home type: SingleFamily
- Architectural style: Contemporary
- Property subtype: Duplex
- Attached to another structure: Yes
Materials
- Cement Siding
- Foundation: Raised
- Roof: Composition
Condition
- New Construction,Updated/Remodeled
- New construction: Yes
- Year built: 2022
Details
- Builder model: Chicago
- Builder name: Richmond American Homes
Utilities & green energy
- Electric: 110V
- Sewer: Public Sewer
- Water: Public
- Utilities for property: Cable Available, Electricity Connected, Natural Gas Connected, Phone Connected
Community & neighborhood
Security
- Security features: Carbon Monoxide Detector(s), Smart Cameras, Smoke Detector(s), Video Doorbell
Location
- Region: Arvada
- Subdivision: Haskins Station
HOA & financial
HOA
- Has HOA: Yes
- HOA fee: $141 quarterly
- Amenities included: Park, Playground, Trail(s)
- Services included: Irrigation, Maintenance Grounds, Snow Removal, Trash
- Association name: Haskins Station Metropolitan District
- Association phone: 720-571-1440
- Second HOA fee: $53 monthly
- Second association name: Service Plus Community Management
- Second association phone: 303-858-1800
Other
Other facts
- Listing terms: Cash,Conventional,FHA,VA Loan
- Ownership: Individual
- Road surface type: Alley Paved
Price history
| Date | Event | Price |
|---|---|---|
| 11/22/2024 | Sold | $580,000+0.9%$371/sqft |
Source: | ||
| 11/1/2024 | Pending sale | $575,000$368/sqft |
Source: | ||
| 10/11/2024 | Price change | $575,000-1.7%$368/sqft |
Source: | ||
| 9/18/2024 | Price change | $585,000-2.5%$375/sqft |
Source: | ||
| 9/8/2024 | Listed for sale | $600,000$384/sqft |
Source: | ||
Public tax history
| Year | Property taxes | Tax assessment |
|---|---|---|
| 2024 | $6,029 +119.2% | $34,611 -9.6% |
| 2023 | $2,751 +46.1% | $38,296 +131.9% |
| 2022 | $1,882 +125.8% | $16,516 +50% |
Find assessor info on the county website
Neighborhood: Skyline
Nearby schools
GreatSchools rating
- 5/10Vanderhoof Elementary SchoolGrades: K-5Distance: 0.8 mi
- 7/10Drake Junior High SchoolGrades: 6-8Distance: 0.7 mi
- 7/10Arvada West High SchoolGrades: 9-12Distance: 1.2 mi
Schools provided by the listing agent
- Elementary: Vanderhoof
- Middle: Drake
- High: Arvada West
- District: Jefferson County R-1
Source: REcolorado. This data may not be complete. We recommend contacting the local school district to confirm school assignments for this home.
Get a cash offer in 3 minutes
Find out how much your home could sell for in as little as 3 minutes with a no-obligation cash offer.
Estimated market value$552,100
Get a cash offer in 3 minutes
Find out how much your home could sell for in as little as 3 minutes with a no-obligation cash offer.
Estimated market value
$552,100

