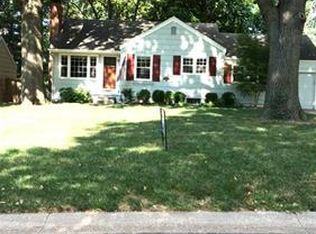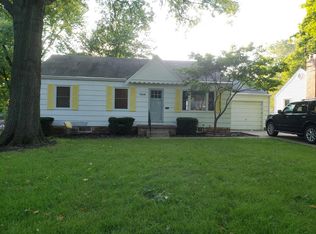Sold
Price Unknown
5228 Reeds Rd, Mission, KS 66202
3beds
1,233sqft
Single Family Residence
Built in 1950
8,627 Square Feet Lot
$362,200 Zestimate®
$--/sqft
$2,180 Estimated rent
Home value
$362,200
$337,000 - $391,000
$2,180/mo
Zestimate® history
Loading...
Owner options
Explore your selling options
What's special
Every inch of this delightful 3-bedroom, 2-bathroom home has been thoughtfully utilized to maximize space and functionality. Featuring a versatile 4th bedroom/office/bonus room in the finished basement, this home offers endless possibilities to fit your needs. The updated kitchen boasts beautiful wood countertops, blending modern updates with timeless charm. The main floor includes a bright living room, two spacious bedrooms, and a stylish full bathroom.
Downstairs, you'll find a private bedroom and full bath, plus a workshop in the basement/utility room—ideal for hobbies or extra storage. The backyard is a true retreat, featuring a HUGE yard, an outdoor fireplace, and a storage shed. Enjoy year-round relaxation in the screened-in porch with a custom built in Murphy bar, just off the living room.
Located just one block from Waterworks Park, less than a mile from Roeland Park Aquatic Center, and within a two mile radius from various Shawnee Mission Schools. This home is conveniently positioned to access them all. With the perfect mix of old and new, this Mission Ranch home is full of charm and ready for you to make it your own! Buyer and Buyer's Agent to verify all taxes, square footage, and information pertaining to the property.
Zillow last checked: 8 hours ago
Listing updated: March 21, 2025 at 11:11am
Listing Provided by:
Andrea Wardell 816-806-9492,
Wardell & Holmes Real Estate,
Preston Padgett 913-683-5554,
Wardell & Holmes Real Estate
Bought with:
Shannon Brimacombe, SP00050533
Compass Realty Group
Source: Heartland MLS as distributed by MLS GRID,MLS#: 2531499
Facts & features
Interior
Bedrooms & bathrooms
- Bedrooms: 3
- Bathrooms: 2
- Full bathrooms: 2
Dining room
- Description: Liv/Dining Combo
Heating
- Forced Air
Cooling
- Electric
Appliances
- Included: Cooktop, Dishwasher, Disposal, Dryer, Refrigerator, Built-In Electric Oven, Washer
- Laundry: Electric Dryer Hookup, In Basement
Features
- Ceiling Fan(s), Painted Cabinets, Smart Thermostat
- Flooring: Luxury Vinyl, Wood
- Doors: Storm Door(s)
- Windows: Thermal Windows
- Basement: Interior Entry,Partial,Radon Mitigation System
- Number of fireplaces: 1
Interior area
- Total structure area: 1,233
- Total interior livable area: 1,233 sqft
- Finished area above ground: 804
- Finished area below ground: 429
Property
Parking
- Total spaces: 1
- Parking features: Attached, Garage Faces Front
- Attached garage spaces: 1
Features
- Patio & porch: Deck, Screened
- Exterior features: Fire Pit
- Fencing: Metal
Lot
- Size: 8,627 sqft
- Features: City Lot
Details
- Additional structures: Shed(s)
- Parcel number: KF2512054020
Construction
Type & style
- Home type: SingleFamily
- Architectural style: Traditional
- Property subtype: Single Family Residence
Materials
- Frame
- Roof: Composition
Condition
- Year built: 1950
Utilities & green energy
- Sewer: Public Sewer
- Water: Public
Community & neighborhood
Location
- Region: Mission
- Subdivision: Wiedenmann Ridge
HOA & financial
HOA
- Has HOA: No
Other
Other facts
- Listing terms: Cash,Conventional,FHA,VA Loan
- Ownership: Private
- Road surface type: Paved
Price history
| Date | Event | Price |
|---|---|---|
| 3/21/2025 | Sold | -- |
Source: | ||
| 2/23/2025 | Pending sale | $325,000$264/sqft |
Source: | ||
| 2/20/2025 | Listed for sale | $325,000+75.7%$264/sqft |
Source: | ||
| 5/19/2020 | Sold | -- |
Source: | ||
| 4/19/2020 | Pending sale | $185,000$150/sqft |
Source: Keller Williams Plaza Partners #2215765 Report a problem | ||
Public tax history
| Year | Property taxes | Tax assessment |
|---|---|---|
| 2024 | $4,221 +3.2% | $34,017 +5.4% |
| 2023 | $4,089 +7.4% | $32,269 +6.2% |
| 2022 | $3,808 | $30,383 +33.4% |
Find assessor info on the county website
Neighborhood: 66202
Nearby schools
GreatSchools rating
- 7/10Rushton Elementary SchoolGrades: PK-6Distance: 0.2 mi
- 5/10Hocker Grove Middle SchoolGrades: 7-8Distance: 3.1 mi
- 4/10Shawnee Mission North High SchoolGrades: 9-12Distance: 1.4 mi
Schools provided by the listing agent
- Elementary: Rushton
- Middle: Hocker Grove
- High: SM North
Source: Heartland MLS as distributed by MLS GRID. This data may not be complete. We recommend contacting the local school district to confirm school assignments for this home.
Get a cash offer in 3 minutes
Find out how much your home could sell for in as little as 3 minutes with a no-obligation cash offer.
Estimated market value$362,200
Get a cash offer in 3 minutes
Find out how much your home could sell for in as little as 3 minutes with a no-obligation cash offer.
Estimated market value
$362,200

