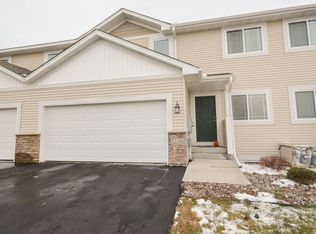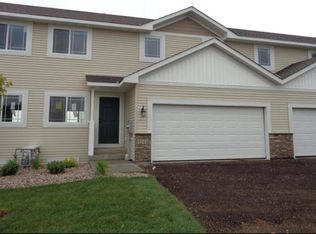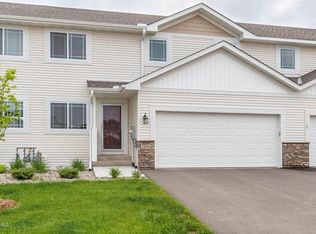Closed
$320,000
5228 Foxfield Dr NW, Rochester, MN 55901
4beds
2,165sqft
Townhouse Side x Side
Built in 2016
2,178 Square Feet Lot
$326,800 Zestimate®
$148/sqft
$2,356 Estimated rent
Home value
$326,800
$310,000 - $343,000
$2,356/mo
Zestimate® history
Loading...
Owner options
Explore your selling options
What's special
Impeccable 4-bed, 3-bath home with recent upgrades. You'll find a kitchen that's both functional and stylish because of the new tile backsplash, dishwasher and microwave. The laundry room has been transformed into an organized haven with custom cabinets. Freshly painted and epoxy floors in garage creating a polished and visually appealing environment. The installation of a heater in the garage ensures a comfortable atmosphere year-round. Ensure you don't overlook the opportunity to claim ownership of this truly exceptional property. Your chance to call this remarkable residence your own awaits – act now!
Zillow last checked: 8 hours ago
Listing updated: September 22, 2024 at 12:02am
Listed by:
Josh Huglen 507-250-6194,
Real Broker, LLC.
Bought with:
Jonah Gehrt
Real Broker, LLC.
Source: NorthstarMLS as distributed by MLS GRID,MLS#: 6413188
Facts & features
Interior
Bedrooms & bathrooms
- Bedrooms: 4
- Bathrooms: 3
- Full bathrooms: 1
- 3/4 bathrooms: 1
- 1/2 bathrooms: 1
Bedroom 1
- Level: Upper
- Area: 156 Square Feet
- Dimensions: 12x13
Bedroom 2
- Level: Upper
- Area: 143 Square Feet
- Dimensions: 11x13
Bedroom 3
- Level: Upper
- Area: 110 Square Feet
- Dimensions: 10x11
Bedroom 4
- Level: Basement
- Area: 110 Square Feet
- Dimensions: 10x11
Dining room
- Level: Main
- Area: 130 Square Feet
- Dimensions: 10x13
Family room
- Level: Basement
- Area: 224 Square Feet
- Dimensions: 14x16
Kitchen
- Level: Main
- Area: 120 Square Feet
- Dimensions: 10x12
Laundry
- Level: Upper
- Area: 56 Square Feet
- Dimensions: 7x8
Living room
- Level: Main
- Area: 204 Square Feet
- Dimensions: 17x12
Heating
- Forced Air
Cooling
- Central Air
Appliances
- Included: Air-To-Air Exchanger, Dishwasher, Disposal, Dryer, Microwave, Range, Refrigerator, Washer
Features
- Basement: Egress Window(s),Finished,Full,Concrete,Sump Pump,Walk-Out Access
- Has fireplace: No
Interior area
- Total structure area: 2,165
- Total interior livable area: 2,165 sqft
- Finished area above ground: 1,566
- Finished area below ground: 599
Property
Parking
- Total spaces: 2
- Parking features: Attached, Asphalt, Garage Door Opener, Guest, Heated Garage
- Attached garage spaces: 2
- Has uncovered spaces: Yes
Accessibility
- Accessibility features: None
Features
- Levels: Two
- Stories: 2
- Patio & porch: Deck, Porch
- Fencing: None
Lot
- Size: 2,178 sqft
- Dimensions: 37 x 57
Details
- Foundation area: 1566
- Parcel number: 740713071639
- Zoning description: Residential-Single Family
Construction
Type & style
- Home type: Townhouse
- Property subtype: Townhouse Side x Side
- Attached to another structure: Yes
Materials
- Brick/Stone, Shake Siding, Vinyl Siding, Block, Concrete, Frame
- Roof: Asphalt
Condition
- Age of Property: 8
- New construction: No
- Year built: 2016
Utilities & green energy
- Electric: Circuit Breakers
- Gas: Natural Gas
- Sewer: City Sewer/Connected
- Water: City Water/Connected
Community & neighborhood
Location
- Region: Rochester
- Subdivision: Foxfield Luxury Twnhms
HOA & financial
HOA
- Has HOA: Yes
- HOA fee: $195 monthly
- Services included: Hazard Insurance, Maintenance Grounds, Trash, Snow Removal
- Association name: Atwood Management
- Association phone: 507-388-9375
Other
Other facts
- Road surface type: Paved
Price history
| Date | Event | Price |
|---|---|---|
| 9/15/2023 | Sold | $320,000+1.6%$148/sqft |
Source: | ||
| 8/15/2023 | Pending sale | $315,000$145/sqft |
Source: | ||
| 8/11/2023 | Listed for sale | $315,000+38.2%$145/sqft |
Source: | ||
| 1/24/2020 | Sold | $228,000+1.3%$105/sqft |
Source: | ||
| 12/2/2019 | Pending sale | $225,000$104/sqft |
Source: Coldwell Banker Burnet - Rochester #5286615 Report a problem | ||
Public tax history
| Year | Property taxes | Tax assessment |
|---|---|---|
| 2024 | $3,504 | $281,600 +104.1% |
| 2023 | -- | $138,000 -44.6% |
| 2022 | $3,026 +8.5% | $248,900 +14.3% |
Find assessor info on the county website
Neighborhood: 55901
Nearby schools
GreatSchools rating
- 8/10George W. Gibbs Elementary SchoolGrades: PK-5Distance: 0.4 mi
- 3/10Dakota Middle SchoolGrades: 6-8Distance: 0.6 mi
- 5/10John Marshall Senior High SchoolGrades: 8-12Distance: 4.6 mi
Schools provided by the listing agent
- Elementary: George Gibbs
- Middle: Dakota
- High: John Marshall
Source: NorthstarMLS as distributed by MLS GRID. This data may not be complete. We recommend contacting the local school district to confirm school assignments for this home.
Get a cash offer in 3 minutes
Find out how much your home could sell for in as little as 3 minutes with a no-obligation cash offer.
Estimated market value
$326,800



