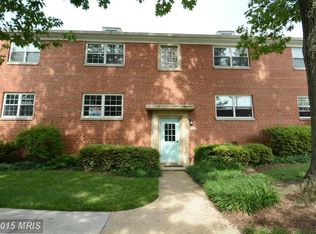Sold for $250,000
$250,000
5228 8th Rd S APT 6, Arlington, VA 22204
2beds
759sqft
Condominium
Built in 1948
-- sqft lot
$250,200 Zestimate®
$329/sqft
$2,043 Estimated rent
Home value
$250,200
$238,000 - $263,000
$2,043/mo
Zestimate® history
Loading...
Owner options
Explore your selling options
What's special
Charming 2-Bedroom Condo in Arlington Heights! This top floor condo offers 2 bedrooms, 1 bathroom, and the convenience of *all utilities included* in the condo fee! Enjoy the added bonus of an assigned parking space. Step inside to discover tall ceilings, loads of natural light from 3 sides, and gorgeous hardwood flooring throughout. The spacious living room flows seamlessly into the dining area, perfect for entertaining. The kitchen features white cabinetry, granite countertops, a gas range, and plenty of storage. The primary bedroom is bright and roomy, while the additional bedroom provides flexibility for guests or a home office. The bathroom includes a tub-shower combo, an updated mirror, and a light fixture. The property is conveniently located near several public transportation options. The Ballston-MU Metro Station is approximately 3 miles away, providing access to the Orange and Silver Metro lines. Additionally, multiple bus routes service the area, offering connections throughout Arlington and into Washington, D.C. The property is also short distance from various shopping centers, grocery stores, and a diverse selection of restaurants.
Zillow last checked: 8 hours ago
Listing updated: May 05, 2025 at 10:55pm
Listed by:
Rick Bosl 703-980-3027,
KW Metro Center
Bought with:
Wahab Bhuiyan, 0225088242
KW Metro Center
Source: Bright MLS,MLS#: VAAR2052354
Facts & features
Interior
Bedrooms & bathrooms
- Bedrooms: 2
- Bathrooms: 1
- Full bathrooms: 1
- Main level bathrooms: 1
- Main level bedrooms: 2
Bedroom 1
- Features: Flooring - HardWood
- Level: Main
- Area: 156 Square Feet
- Dimensions: 13 x 12
Bedroom 2
- Features: Flooring - HardWood
- Level: Main
- Area: 99 Square Feet
- Dimensions: 11 x 9
Bathroom 1
- Features: Flooring - Ceramic Tile
- Level: Main
- Area: 35 Square Feet
- Dimensions: 7 x 5
Dining room
- Features: Flooring - HardWood
- Level: Main
- Area: 80 Square Feet
- Dimensions: 10 x 8
Kitchen
- Features: Flooring - Luxury Vinyl Plank
- Level: Main
- Area: 70 Square Feet
- Dimensions: 10 x 7
Living room
- Features: Flooring - HardWood
- Level: Main
- Area: 208 Square Feet
- Dimensions: 16 x 13
Heating
- Radiator, Natural Gas
Cooling
- Window Unit(s), Electric
Appliances
- Included: Cooktop, Refrigerator, Gas Water Heater
- Laundry: Common Area, Shared
Features
- Bathroom - Tub Shower, Kitchen - Galley, Combination Dining/Living
- Flooring: Hardwood, Wood
- Windows: Window Treatments
- Has basement: No
- Has fireplace: No
Interior area
- Total structure area: 759
- Total interior livable area: 759 sqft
- Finished area above ground: 759
- Finished area below ground: 0
Property
Parking
- Total spaces: 1
- Parking features: Assigned, Parking Lot
- Details: Assigned Parking
Accessibility
- Accessibility features: None
Features
- Levels: One
- Stories: 1
- Exterior features: Lighting, Sidewalks, Street Lights
- Pool features: None
Details
- Additional structures: Above Grade, Below Grade
- Parcel number: 22011202
- Zoning: RA14-26
- Special conditions: Standard
Construction
Type & style
- Home type: Condo
- Architectural style: Colonial
- Property subtype: Condominium
- Attached to another structure: Yes
Materials
- Brick
Condition
- Very Good
- New construction: No
- Year built: 1948
Utilities & green energy
- Sewer: Public Sewer
- Water: Public
Community & neighborhood
Security
- Security features: Main Entrance Lock
Location
- Region: Arlington
- Subdivision: Arlington Heights
HOA & financial
HOA
- Has HOA: No
- Amenities included: Common Grounds, Laundry, Picnic Area
- Services included: Water, Gas, Electricity, Sewer, Trash
- Association name: Arlington Heights
Other fees
- Condo and coop fee: $515 monthly
Other
Other facts
- Listing agreement: Exclusive Right To Sell
- Ownership: Condominium
Price history
| Date | Event | Price |
|---|---|---|
| 9/26/2025 | Listing removed | $2,000$3/sqft |
Source: Zillow Rentals Report a problem | ||
| 8/28/2025 | Listed for rent | $2,000$3/sqft |
Source: Zillow Rentals Report a problem | ||
| 4/22/2025 | Sold | $250,000-5.7%$329/sqft |
Source: | ||
| 4/6/2025 | Pending sale | $265,000$349/sqft |
Source: | ||
| 2/26/2025 | Listed for sale | $265,000$349/sqft |
Source: | ||
Public tax history
| Year | Property taxes | Tax assessment |
|---|---|---|
| 2025 | $2,228 +2.2% | $215,700 +2.2% |
| 2024 | $2,180 +4% | $211,000 +3.7% |
| 2023 | $2,096 +5.1% | $203,500 +5.1% |
Find assessor info on the county website
Neighborhood: Arlington Mill
Nearby schools
GreatSchools rating
- 3/10Carlin Springs Elementary SchoolGrades: PK-5Distance: 0.8 mi
- 7/10Kenmore Middle SchoolGrades: 6-8Distance: 0.9 mi
- 6/10Washington Liberty High SchoolGrades: 9-12Distance: 2.2 mi
Schools provided by the listing agent
- Elementary: Carlin Springs
- Middle: Kenmore
- High: Washington-liberty
- District: Arlington County Public Schools
Source: Bright MLS. This data may not be complete. We recommend contacting the local school district to confirm school assignments for this home.
Get a cash offer in 3 minutes
Find out how much your home could sell for in as little as 3 minutes with a no-obligation cash offer.
Estimated market value
$250,200
