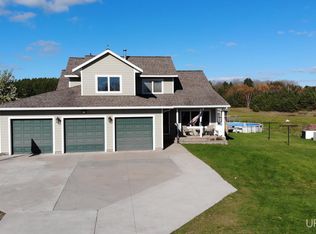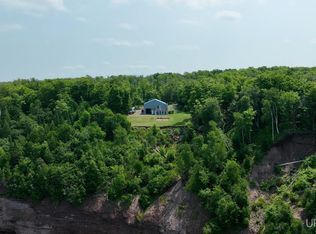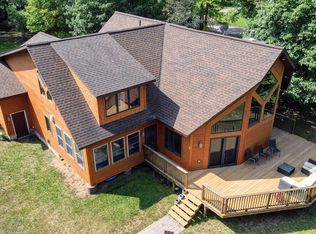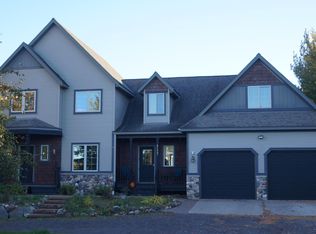Set on approximately 10 acres surrounded by trees for privacy this 4-bedroom, 3-bathroom home is tucked back from a quiet road and welcomes you with its classic covered front porch. The main level features a foyer, living room with a freestanding woodstove, kitchen with dining area, formal dining room, primary bedroom suite, second bedroom, mudroom with direct garage access, a full bathroom, and a three-quarter bath. The kitchen offers ample counter space, cupboards, a pantry, built-in microwave and oven, plus a 2021 Wolf range/oven with an exterior-vented hood. Walnut flooring extends through the kitchen, dining room, and dining area. Upstairs includes a sitting room between two spacious bedrooms (the third and fourth), and a partially finished space that could potentially serve as an additional bathroom or closet. Notable highlights include interior insulated walls for sound reduction, ceramic tile and wood floors, built-in bookshelves, central vacuum, and electric heated tiles in the foyer, two bathrooms, and mudroom. The finished basement provides two rooms with some pine tongue-and-groove (totaling about 555 square feet, included in the overall finished space though not in the room count), an open unfinished rec/storage room with garage access via stairs, and mechanical and storage areas. The garage itself has a room prepared for a potential sauna and a pull-down ladder leading to overhead storage. Outdoor amenities feature both a covered front porch and a back deck, an above-ground pool, and a woodshed. Located approximately 9.5+/- from Michigan Technological and the City of Houghton! Seller uses Starlink for internet (equipment not included). Shorewaves has equipment on the property (informal lease which shall continue at closing unless otherwise negotiated). -- Propane tank is OWNED by the SELLER and NOT included. ----- NOTICE: Information is believed accurate but not guaranteed. Buyers must inspect & verify all property details. Buyers accept all risks of inaccuracies, including but not limited to, acreage, lot size/location, square footage, & utility availability/costs. Real estate taxes will be reassessed & may change significantly after sale; do not assume your tax bills will match the seller’s. Taxes are not zero. GIS, apps and plat book pages/maps are not surveys. Audio/video recording may occur on the property; entry implies consent to recording. Buyer pre-approval or proof of funds documentation to be provided upon request. OFFERS: Please allow 72 hours for a response. Seller may set or change offer deadlines at any time with or without notice.
Active
$530,000
52275 N Superior Rd, Houghton, MI 49931
4beds
3,800sqft
Est.:
Single Family Residence
Built in 2006
10 Acres Lot
$-- Zestimate®
$139/sqft
$-- HOA
What's special
Primary bedroom suiteClassic covered front porchCentral vacuumAbove-ground poolFormal dining roomBuilt-in bookshelvesKitchen with dining area
- 3 days |
- 941 |
- 17 |
Zillow last checked: 8 hours ago
Listing updated: February 11, 2026 at 06:19am
Listed by:
KRISTINE WEIDNER (JUKURI) 906-281-1848,
CENTURY 21 AFFILIATED 906-482-0001
Source: Upper Peninsula AOR,MLS#: 50199198 Originating MLS: Upper Peninsula Assoc of Realtors
Originating MLS: Upper Peninsula Assoc of Realtors
Tour with a local agent
Facts & features
Interior
Bedrooms & bathrooms
- Bedrooms: 4
- Bathrooms: 3
- Full bathrooms: 3
- Main level bathrooms: 3
- Main level bedrooms: 2
Rooms
- Room types: Entry, Bedroom, Laundry, Master Bedroom, Living Room, Utility/Laundry Room, Bathroom, Primary Bdrm Suite, Dining Room
Primary bedroom
- Level: First
Bedroom 1
- Level: Main
- Area: 196
- Dimensions: 14 x 14
Bedroom 2
- Level: Main
- Area: 98
- Dimensions: 14 x 7
Bedroom 3
- Level: Upper
- Area: 247
- Dimensions: 19 x 13
Bedroom 4
- Level: Upper
- Area: 195
- Dimensions: 15 x 13
Bathroom 1
- Level: Main
- Area: 56
- Dimensions: 8 x 7
Bathroom 2
- Level: Main
- Area: 63
- Dimensions: 7 x 9
Bathroom 3
- Level: Main
- Area: 70
- Dimensions: 7 x 10
Dining room
- Level: Main
- Area: 90
- Dimensions: 9 x 10
Kitchen
- Level: Main
- Area: 196
- Dimensions: 14 x 14
Living room
- Level: Main
- Area: 360
- Dimensions: 20 x 18
Heating
- Forced Air, Other, Propane
Cooling
- Central Air
Appliances
- Included: Dishwasher, Dryer, Microwave, Other, Range/Oven, Refrigerator, Washer, Water Heater
- Laundry: First Floor Laundry, Laundry Room, Main Level
Features
- Walk-In Closet(s), Pantry, Eat-in Kitchen
- Flooring: Ceramic Tile, Hardwood, Carpet, Wood, Vinyl
- Basement: Block,Full,Partially Finished,Interior Entry
- Number of fireplaces: 1
- Fireplace features: Wood Burning Stove
Interior area
- Total structure area: 5,342
- Total interior livable area: 3,800 sqft
- Finished area above ground: 3,245
- Finished area below ground: 555
Property
Parking
- Total spaces: 2
- Parking features: Garage, Attached, Electric in Garage, Garage Door Opener, Direct Access
- Attached garage spaces: 2
Features
- Levels: One and One Half
- Stories: 1.5
- Patio & porch: Deck, Porch
- Exterior features: Sidewalks
- Has private pool: Yes
- Pool features: Above Ground, Outdoor Pool
- Has view: Yes
- View description: Rural View
- Waterfront features: None
- Frontage type: Road
- Frontage length: 660
Lot
- Size: 10 Acres
- Dimensions: 660 x 660+/-
- Features: Deep Lot - 150+ Ft., Unpaved, Rural
Details
- Additional structures: Shed(s)
- Parcel number: 01321200830
- Zoning description: Other
- Special conditions: Standard
Construction
Type & style
- Home type: SingleFamily
- Architectural style: Traditional
- Property subtype: Single Family Residence
Materials
- Other
- Foundation: Basement
Condition
- New construction: No
- Year built: 2006
Utilities & green energy
- Electric: Circuit Breakers
- Sewer: Septic Tank
- Water: Well
- Utilities for property: Electricity Connected, Natural Gas Not Available, Propane, Sewer Not Available, Water Not Available
Community & HOA
Community
- Subdivision: .
HOA
- Has HOA: No
Location
- Region: Houghton
Financial & listing details
- Price per square foot: $139/sqft
- Tax assessed value: $422,600
- Annual tax amount: $3,652
- Date on market: 2/11/2026
- Listing terms: Cash,Conventional
- Ownership: Private
- Electric utility on property: Yes
- Road surface type: Gravel
Estimated market value
Not available
Estimated sales range
Not available
$2,007/mo
Price history
Price history
| Date | Event | Price |
|---|---|---|
| 2/11/2026 | Listed for sale | $530,000-1.9%$139/sqft |
Source: | ||
| 12/11/2025 | Listing removed | $540,000$142/sqft |
Source: | ||
| 10/1/2025 | Price change | $540,000-0.9%$142/sqft |
Source: | ||
| 7/29/2025 | Price change | $545,000-0.9%$143/sqft |
Source: | ||
| 2/17/2025 | Listed for sale | $550,000+2650%$145/sqft |
Source: | ||
Public tax history
Public tax history
| Year | Property taxes | Tax assessment |
|---|---|---|
| 2025 | $3,652 +4.9% | $211,300 +7% |
| 2024 | $3,480 | $197,400 -4.7% |
| 2023 | -- | $207,200 +12.8% |
Find assessor info on the county website
BuyAbility℠ payment
Est. payment
$3,210/mo
Principal & interest
$2463
Property taxes
$561
Home insurance
$186
Climate risks
Neighborhood: 49931
Nearby schools
GreatSchools rating
- 6/10E.B. Holman Elementary SchoolGrades: K-8Distance: 2 mi
Schools provided by the listing agent
- Elementary: E.B. Holman K-8
- District: Stanton Twp Public Schools
Source: Upper Peninsula AOR. This data may not be complete. We recommend contacting the local school district to confirm school assignments for this home.
- Loading
- Loading



