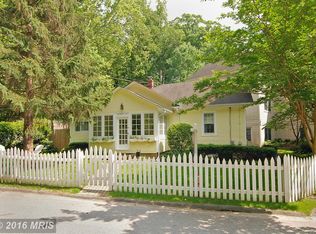Sold for $1,299,000
$1,299,000
5227 Wyoming Rd, Bethesda, MD 20816
4beds
2,875sqft
Single Family Residence
Built in 1984
6,038 Square Feet Lot
$1,303,700 Zestimate®
$452/sqft
$5,707 Estimated rent
Home value
$1,303,700
$1.20M - $1.42M
$5,707/mo
Zestimate® history
Loading...
Owner options
Explore your selling options
What's special
Great opportunity to get into coveted Glen Echo Heights and put your own touches on this contemporary Victorian charmer nestled amidst mature trees and flowering plants. Light-filled two-story foyer with Palladian windows. Large step-down family room with gas fireplace and French doors to wrap-around deck, plus living/music room and separate dining room. Four bedrooms/two baths up, including a large primary suite with wood-burning fireplace & vaulted ceiling. Rec room, laundry, bonus room/office + full bath in lower level. Whole-house Generac generator + whole-house water filter. Plenty of storage, one-car garage, low-maintenance yard. Fully livable condition but ready for updates and sold strictly "as is," which is reflected in the price. Membership available for Mohican Swimming Pool, literally a two-minute walk away ($1200 transfer fee). Sellers prefer mid-June settlement. Top-rated schools - Wood Acres ES, Pyle MS, Whitman HS.
Zillow last checked: 8 hours ago
Listing updated: June 21, 2025 at 04:27am
Listed by:
Susan Brooks 202-365-3194,
Long & Foster Real Estate, Inc.
Bought with:
Susan Van Nostrand, 100309
Compass
Source: Bright MLS,MLS#: MDMC2173884
Facts & features
Interior
Bedrooms & bathrooms
- Bedrooms: 4
- Bathrooms: 4
- Full bathrooms: 3
- 1/2 bathrooms: 1
- Main level bathrooms: 2
Family room
- Level: Main
Heating
- Forced Air, Natural Gas
Cooling
- Central Air, Ceiling Fan(s), Electric
Appliances
- Included: Gas Water Heater
- Laundry: In Basement
Features
- Soaking Tub, Bathroom - Walk-In Shower, Breakfast Area, Formal/Separate Dining Room, Eat-in Kitchen, Pantry, Recessed Lighting
- Flooring: Hardwood, Carpet, Ceramic Tile, Wood
- Windows: Skylight(s), Window Treatments
- Basement: Garage Access,Connecting Stairway,Heated,Improved,Interior Entry,Partially Finished
- Number of fireplaces: 2
- Fireplace features: Brick
Interior area
- Total structure area: 3,450
- Total interior livable area: 2,875 sqft
- Finished area above ground: 2,300
- Finished area below ground: 575
Property
Parking
- Total spaces: 3
- Parking features: Garage Faces Front, Inside Entrance, Asphalt, Attached, Driveway
- Attached garage spaces: 1
- Uncovered spaces: 2
Accessibility
- Accessibility features: None
Features
- Levels: Three
- Stories: 3
- Exterior features: Stone Retaining Walls
- Pool features: Community
Lot
- Size: 6,038 sqft
Details
- Additional structures: Above Grade, Below Grade
- Parcel number: 160702144981
- Zoning: R90
- Special conditions: Standard
Construction
Type & style
- Home type: SingleFamily
- Architectural style: Contemporary,Victorian
- Property subtype: Single Family Residence
Materials
- HardiPlank Type
- Foundation: Block
- Roof: Composition
Condition
- Good
- New construction: No
- Year built: 1984
Utilities & green energy
- Sewer: Public Sewer
- Water: Public
Community & neighborhood
Location
- Region: Bethesda
- Subdivision: Glen Echo Heights
Other
Other facts
- Listing agreement: Exclusive Right To Sell
- Ownership: Fee Simple
Price history
| Date | Event | Price |
|---|---|---|
| 6/20/2025 | Sold | $1,299,000$452/sqft |
Source: | ||
| 5/2/2025 | Pending sale | $1,299,000$452/sqft |
Source: | ||
| 4/23/2025 | Listed for sale | $1,299,000+67.6%$452/sqft |
Source: | ||
| 8/10/2012 | Listing removed | $775,000$270/sqft |
Source: Coldwell Banker #MC5153174 Report a problem | ||
| 7/8/2012 | Listed for sale | $775,000$270/sqft |
Source: Coldwell Banker #MC5153174 Report a problem | ||
Public tax history
| Year | Property taxes | Tax assessment |
|---|---|---|
| 2025 | $14,887 +6.7% | $1,336,900 +10.3% |
| 2024 | $13,957 +11.4% | $1,212,367 +11.4% |
| 2023 | $12,534 +17.9% | $1,087,833 +12.9% |
Find assessor info on the county website
Neighborhood: Brookmont
Nearby schools
GreatSchools rating
- 9/10Wood Acres Elementary SchoolGrades: PK-5Distance: 0.8 mi
- 10/10Thomas W. Pyle Middle SchoolGrades: 6-8Distance: 2 mi
- 9/10Walt Whitman High SchoolGrades: 9-12Distance: 1.5 mi
Schools provided by the listing agent
- Elementary: Wood Acres
- Middle: Thomas W. Pyle
- High: Walt Whitman
- District: Montgomery County Public Schools
Source: Bright MLS. This data may not be complete. We recommend contacting the local school district to confirm school assignments for this home.

Get pre-qualified for a loan
At Zillow Home Loans, we can pre-qualify you in as little as 5 minutes with no impact to your credit score.An equal housing lender. NMLS #10287.
