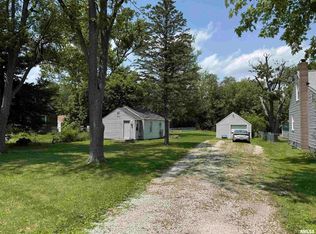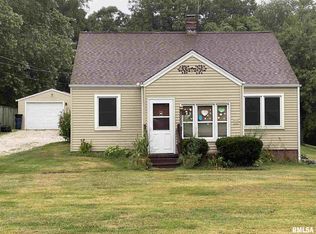Sold for $125,000
$125,000
5227 W Monroe Rd, Peoria, IL 61607
2beds
1,176sqft
Single Family Residence, Residential
Built in 1950
0.78 Acres Lot
$140,400 Zestimate®
$106/sqft
$1,218 Estimated rent
Home value
$140,400
$128,000 - $153,000
$1,218/mo
Zestimate® history
Loading...
Owner options
Explore your selling options
What's special
If you're on the hunt for a cozy new place, you've got to check this one out! This home has a welcoming vibe with original hardwood flooring, 2 good-sized bedrooms and a sparkling bathroom. And wait for it -there's a rec room in the basement that could totally work as a third bedroom if you need the space. Ready to move in? Great news! It's been updated with solid surface counters, kitchen appliances, new siding and roof, and even a fresh deck perfect for kicking back and relaxing outside. Plus, you'll love the yard - it's over 3/4 of an acre, giving you plenty of room for weekend barbecues or just some chill time in the great outdoors. This property falls within the Monroe school district, so it's ideal for a first-time homebuyer or a small family looking to settle into a great community.
Zillow last checked: 8 hours ago
Listing updated: March 23, 2025 at 01:01pm
Listed by:
Adam J Merrick homes@adammerrick.com,
Adam Merrick Real Estate
Bought with:
Kelly A Rupp, 471016821
Coldwell Banker Real Estate Group
Source: RMLS Alliance,MLS#: PA1256171 Originating MLS: Peoria Area Association of Realtors
Originating MLS: Peoria Area Association of Realtors

Facts & features
Interior
Bedrooms & bathrooms
- Bedrooms: 2
- Bathrooms: 1
- Full bathrooms: 1
Bedroom 1
- Level: Main
- Dimensions: 12ft 0in x 11ft 5in
Bedroom 2
- Level: Main
- Dimensions: 10ft 11in x 9ft 5in
Other
- Level: Main
- Dimensions: 8ft 9in x 6ft 3in
Other
- Area: 400
Additional room
- Description: BREEZEWAY
- Level: Main
- Dimensions: 9ft 9in x 8ft 8in
Kitchen
- Level: Main
- Dimensions: 13ft 9in x 7ft 0in
Laundry
- Level: Basement
- Dimensions: 16ft 9in x 10ft 8in
Living room
- Level: Main
- Dimensions: 16ft 7in x 11ft 9in
Main level
- Area: 776
Recreation room
- Level: Basement
- Dimensions: 28ft 3in x 13ft 1in
Heating
- Forced Air
Cooling
- Central Air
Appliances
- Included: Dishwasher, Dryer, Microwave, Range, Refrigerator, Washer, Gas Water Heater
Features
- Ceiling Fan(s), High Speed Internet, Solid Surface Counter
- Windows: Replacement Windows
- Basement: Full,Partially Finished
Interior area
- Total structure area: 776
- Total interior livable area: 1,176 sqft
Property
Parking
- Total spaces: 2
- Parking features: Attached
- Attached garage spaces: 2
- Details: Number Of Garage Remotes: 0
Features
- Patio & porch: Deck, Porch
Lot
- Size: 0.78 Acres
- Dimensions: 125 x 273
- Features: Level
Details
- Additional structures: Shed(s)
- Parcel number: 1723152025
Construction
Type & style
- Home type: SingleFamily
- Architectural style: Ranch
- Property subtype: Single Family Residence, Residential
Materials
- Frame, Vinyl Siding
- Foundation: Block
- Roof: Shingle
Condition
- New construction: No
- Year built: 1950
Utilities & green energy
- Sewer: Public Sewer
- Water: Public
- Utilities for property: Cable Available
Green energy
- Energy efficient items: High Efficiency Heating
Community & neighborhood
Location
- Region: Peoria
- Subdivision: Hickory Ridge
Other
Other facts
- Road surface type: Paved
Price history
| Date | Event | Price |
|---|---|---|
| 3/21/2025 | Sold | $125,000+13.7%$106/sqft |
Source: | ||
| 2/27/2025 | Pending sale | $109,900$93/sqft |
Source: | ||
| 2/25/2025 | Listed for sale | $109,900+8.8%$93/sqft |
Source: | ||
| 8/4/2006 | Sold | $101,000+12.8%$86/sqft |
Source: Public Record Report a problem | ||
| 8/28/2003 | Sold | $89,500$76/sqft |
Source: Public Record Report a problem | ||
Public tax history
| Year | Property taxes | Tax assessment |
|---|---|---|
| 2024 | $2,811 +6.9% | $38,310 +8% |
| 2023 | $2,629 +2.8% | $35,470 +2.9% |
| 2022 | $2,558 +3.9% | $34,460 +4% |
Find assessor info on the county website
Neighborhood: 61607
Nearby schools
GreatSchools rating
- 4/10Monroe Elementary SchoolGrades: PK-8Distance: 0.1 mi
- 3/10Limestone Community High SchoolGrades: 9-12Distance: 1.6 mi
Schools provided by the listing agent
- Elementary: Monroe
- High: Limestone Comm
Source: RMLS Alliance. This data may not be complete. We recommend contacting the local school district to confirm school assignments for this home.

Get pre-qualified for a loan
At Zillow Home Loans, we can pre-qualify you in as little as 5 minutes with no impact to your credit score.An equal housing lender. NMLS #10287.


