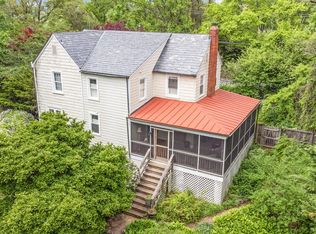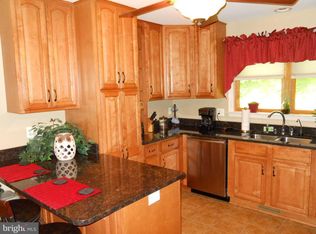Sold for $740,000 on 08/07/25
$740,000
5227 Sweet Air Rd, Baldwin, MD 21013
4beds
3,078sqft
Single Family Residence
Built in 1992
2.19 Acres Lot
$730,900 Zestimate®
$240/sqft
$4,002 Estimated rent
Home value
$730,900
$672,000 - $797,000
$4,002/mo
Zestimate® history
Loading...
Owner options
Explore your selling options
What's special
Reduced by $20,000. Nestled on over two scenic acres, this stunning colonial home offers the perfect blend of elegance, comfort, and outdoor serenity. It boasts four spacious bedrooms, three full baths, and a convenient half bath. This home welcomes you with a grand open foyer, gleaming hardwood floors, and a cozy fireplace that adds warmth and charm. Numerous updates have been made, including fresh paint, new flooring, stainless steel appliances, a new garage door, a new swimming pool pump, and an upgraded water treatment system. The fully finished basement provides additional versatile living space, perfect for a home theater, gym, or recreation room. Step outside to your private oasis—an expansive rear deck overlooking a beautifully landscaped inground heated pool, ideal for summer gatherings and peaceful retreats. An attached two-car garage ensures convenience and ample storage.
Zillow last checked: 8 hours ago
Listing updated: August 11, 2025 at 10:51am
Listed by:
Nina Bonan 240-643-4989,
Top Pro Realtors
Bought with:
Syreeta Saunders- Keys, 578725
EXP Realty, LLC
Source: Bright MLS,MLS#: MDBC2128134
Facts & features
Interior
Bedrooms & bathrooms
- Bedrooms: 4
- Bathrooms: 4
- Full bathrooms: 3
- 1/2 bathrooms: 1
- Main level bathrooms: 1
Bedroom 1
- Level: Upper
Heating
- ENERGY STAR Qualified Equipment, Electric
Cooling
- Central Air, Electric
Appliances
- Included: Microwave, Dishwasher, Exhaust Fan, Cooktop, Oven/Range - Electric, Refrigerator, Stainless Steel Appliance(s), Electric Water Heater
Features
- Basement: Finished,Exterior Entry
- Number of fireplaces: 1
Interior area
- Total structure area: 3,192
- Total interior livable area: 3,078 sqft
- Finished area above ground: 2,128
- Finished area below ground: 950
Property
Parking
- Total spaces: 2
- Parking features: Garage Faces Front, Attached
- Attached garage spaces: 2
Accessibility
- Accessibility features: None
Features
- Levels: Two
- Stories: 2
- Has private pool: Yes
- Pool features: Private
Lot
- Size: 2.19 Acres
Details
- Additional structures: Above Grade, Below Grade
- Parcel number: 04112200008539
- Zoning: R
- Zoning description: R Residential
- Special conditions: Standard
Construction
Type & style
- Home type: SingleFamily
- Architectural style: Colonial
- Property subtype: Single Family Residence
Materials
- Aluminum Siding
- Foundation: Concrete Perimeter
Condition
- New construction: No
- Year built: 1992
- Major remodel year: 2025
Utilities & green energy
- Sewer: Private Septic Tank
- Water: Well
Community & neighborhood
Location
- Region: Baldwin
- Subdivision: Baldwin
Other
Other facts
- Listing agreement: Exclusive Agency
- Ownership: Fee Simple
Price history
| Date | Event | Price |
|---|---|---|
| 8/7/2025 | Sold | $740,000$240/sqft |
Source: | ||
| 7/1/2025 | Contingent | $740,000+1.5%$240/sqft |
Source: | ||
| 5/30/2025 | Price change | $729,000-2.7%$237/sqft |
Source: | ||
| 5/15/2025 | Listed for sale | $749,000$243/sqft |
Source: | ||
| 4/29/2025 | Listing removed | $749,000$243/sqft |
Source: | ||
Public tax history
| Year | Property taxes | Tax assessment |
|---|---|---|
| 2025 | $6,986 +6.2% | $571,433 +5.3% |
| 2024 | $6,580 +5.6% | $542,867 +5.6% |
| 2023 | $6,233 +3.4% | $514,300 |
Find assessor info on the county website
Neighborhood: 21013
Nearby schools
GreatSchools rating
- 9/10Carroll Manor Elementary SchoolGrades: K-5Distance: 1.6 mi
- 6/10Cockeysville Middle SchoolGrades: 6-8Distance: 7.5 mi
- 4/10Loch Raven High SchoolGrades: 9-12Distance: 7.6 mi
Schools provided by the listing agent
- High: Loch Raven
- District: Baltimore County Public Schools
Source: Bright MLS. This data may not be complete. We recommend contacting the local school district to confirm school assignments for this home.

Get pre-qualified for a loan
At Zillow Home Loans, we can pre-qualify you in as little as 5 minutes with no impact to your credit score.An equal housing lender. NMLS #10287.
Sell for more on Zillow
Get a free Zillow Showcase℠ listing and you could sell for .
$730,900
2% more+ $14,618
With Zillow Showcase(estimated)
$745,518
