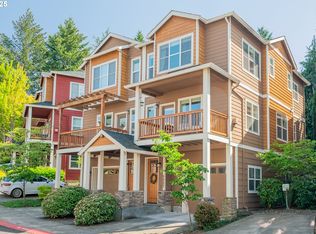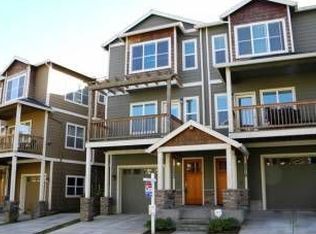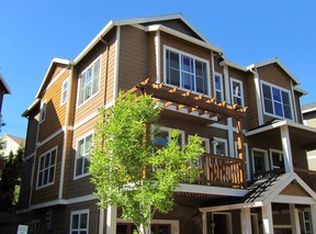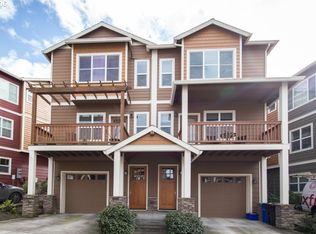Sold for $395,000 on 08/04/25
$395,000
5227 SW Shattuck Rd #4, Portland, OR 97221
3beds
1,601sqft
Condo
Built in 2006
-- sqft lot
$391,200 Zestimate®
$247/sqft
$3,383 Estimated rent
Home value
$391,200
$368,000 - $415,000
$3,383/mo
Zestimate® history
Loading...
Owner options
Explore your selling options
What's special
Light-filled home in desirable Hayhurst! High ceilings throughout. Open floorplan w/ chefs kitchen: island, pantry, gas, granite, SS appliances-new fridge. Hardwoods on main. Gas fireplace. 2 primary suites up. Larger suite has built-in window seat & double sinks. 3rd bedroom off garage would be great office or gym. Patio & yard back to HOA owned greenspace! Covered front deck. No rental cap! Ideal location! Close to Mult Village, Hillsdale, DT PDX, Hwy 26, I-5, New Seasons, Fred Meyer & more. [Home Energy Score = 7. HES Report at https://rpt.greenbuildingregistry.com/hes/OR10164771]
Facts & features
Interior
Bedrooms & bathrooms
- Bedrooms: 3
- Bathrooms: 2
- Full bathrooms: 2
Heating
- Forced air
Cooling
- Central
Appliances
- Included: Dryer, Washer
Features
- Wall to Wall Carpet, High Ceilings
- Basement: Finished
- Has fireplace: Yes
Interior area
- Total interior livable area: 1,601 sqft
Property
Parking
- Parking features: Garage - Attached
Details
- Parcel number: R584308
Construction
Type & style
- Home type: Condo
Materials
- Roof: Composition
Condition
- Year built: 2006
Community & neighborhood
Location
- Region: Portland
HOA & financial
HOA
- Has HOA: Yes
- HOA fee: $350 monthly
Other
Other facts
- FuelDescription: Gas
- KitchenAppliances: Gas Appliances, Disposal, Island, Granite, Stainless Steel Appliance(s), Pantry, Dishwasher, Free-Standing Refrigerator, Microwave
- KitchenRoomLevel: Main
- LivingRoomLevel: Main
- PropertyCategory: Residential
- GarageType: Oversized
- Bedroom2Level: Upper
- InteriorFeatures: Wall to Wall Carpet, High Ceilings
- HotWaterDescription: Gas
- ListingStatus: Active
- MasterBedroomLevel: Upper
- WaterDescription: Public
- AllRoomFeatures: Suite
- HOAPaymentFreq: Monthly
- HOARentIncludes: Trash, Insurance, Landscaping, Sewer, Water, Maintenance Exterior, Management
- HOAYN: Yes
- MasterBedroomFeatures: Suite
- 2ndBedroomFeatures: Suite
- Bedroom3Level: Lower
- BasementFoundation: No Basement
- RoofType: Composition
- StandardStatus: Active
- PropertyType: Townhouse
- CoolingDescription: Central Air
- ExteriorDescription: Cement Siding
- VideoVirtualTour1YN: Yes
- GreenEnergyRemarksPublic: Home Energy score in the works!
- LegalDescription: ST GEORGES TOWNHOME CONDOMINIUM, LOT 4
- TaxID: R584308
Price history
| Date | Event | Price |
|---|---|---|
| 8/4/2025 | Sold | $395,000+2964.6%$247/sqft |
Source: Public Record | ||
| 11/21/2024 | Sold | $12,889-96.9%$8/sqft |
Source: Public Record | ||
| 10/3/2022 | Sold | $418,500-3.8%$261/sqft |
Source: | ||
| 9/5/2022 | Pending sale | $435,000$272/sqft |
Source: | ||
| 8/10/2022 | Listed for sale | $435,000+24.3%$272/sqft |
Source: | ||
Public tax history
| Year | Property taxes | Tax assessment |
|---|---|---|
| 2025 | $7,565 +4.7% | $282,590 +3% |
| 2024 | $7,226 +3.1% | $274,360 +3% |
| 2023 | $7,011 +1.6% | $266,370 +3% |
Find assessor info on the county website
Neighborhood: Hayhurst
Nearby schools
GreatSchools rating
- 9/10Hayhurst Elementary SchoolGrades: K-8Distance: 0.5 mi
- 8/10Ida B. Wells-Barnett High SchoolGrades: 9-12Distance: 2.2 mi
- 6/10Gray Middle SchoolGrades: 6-8Distance: 1.6 mi
Schools provided by the listing agent
- Elementary: Hayhurst
- High: Wilson
Source: The MLS. This data may not be complete. We recommend contacting the local school district to confirm school assignments for this home.
Get a cash offer in 3 minutes
Find out how much your home could sell for in as little as 3 minutes with a no-obligation cash offer.
Estimated market value
$391,200
Get a cash offer in 3 minutes
Find out how much your home could sell for in as little as 3 minutes with a no-obligation cash offer.
Estimated market value
$391,200



