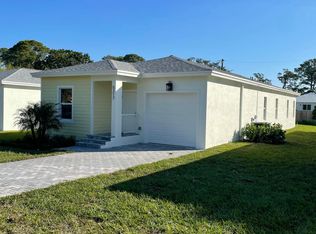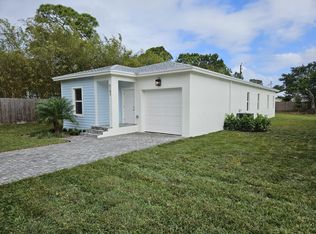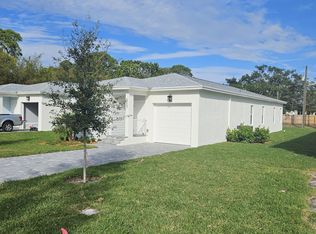Sold for $414,900 on 10/24/25
$414,900
5227 SE Isabelita Avenue, Stuart, FL 34997
3beds
1,588sqft
Single Family Residence
Built in 2025
7,125 Square Feet Lot
$410,200 Zestimate®
$261/sqft
$2,875 Estimated rent
Home value
$410,200
$369,000 - $455,000
$2,875/mo
Zestimate® history
Loading...
Owner options
Explore your selling options
What's special
New Construction! CLOSEOUT SALE!! Last of 4 Homes (1st 3 sold for $459,000) . Reduced $45k PLUS 3% TOWARDS LOWERING YOUR MORTGAGE RATE - SAVES YOU APPROX $250/MONTH. 3bed/2 baths. 1588 sqft. Upgrades Galore-10'ceilings, Wood Plank Porcelain Tile, ALL WOOD Semi Custom Cabinetry/Quartz Counters in Kitchen & Baths, Solid Int. Doors, 6'' baseboard/4'' Casing, Closet Built in Organizers. GE SS Kitchen Appliances, Upgraded Impact windows & doors. Laundry/Util Room. Upgraded Plumbing Fixtures, Electrical fixtures/Ceiling Fans. upgrade door hardware . Split Bedroom Design w/large Open Great Room Incl Seating For 4 at Kitchen Counter & Access to Covered Patio. Exterior Features Paver Driveway/Patio. Automated Irrigation & Large Rear Yard. Conveniently Located to Waterfront, Dining, parks & M
Zillow last checked: 8 hours ago
Listing updated: October 27, 2025 at 03:42am
Listed by:
Michael J Hilghman 561-294-8255,
Florida Premier Realty of the Palm Beaches LLC
Bought with:
Lisa M Jones
Illustrated Properties LLC
Source: BeachesMLS,MLS#: RX-11084756 Originating MLS: Beaches MLS
Originating MLS: Beaches MLS
Facts & features
Interior
Bedrooms & bathrooms
- Bedrooms: 3
- Bathrooms: 2
- Full bathrooms: 2
Primary bedroom
- Level: 1
- Area: 21216 Square Feet
- Dimensions: 156 x 136
Kitchen
- Level: 1
- Area: 13000 Square Feet
- Dimensions: 130 x 100
Living room
- Level: 1
- Area: 23936 Square Feet
- Dimensions: 176 x 136
Heating
- Central, Electric
Cooling
- Central Air, Central Building, Electric
Appliances
- Included: Dishwasher, Disposal, Dryer, Ice Maker, Microwave, Electric Range, Refrigerator, Washer, Electric Water Heater
- Laundry: Inside, Laundry Closet
Features
- Closet Cabinets, Split Bedroom, Volume Ceiling
- Flooring: Tile
- Windows: Blinds, Impact Glass (Complete)
Interior area
- Total structure area: 1,839
- Total interior livable area: 1,588 sqft
Property
Parking
- Total spaces: 3
- Parking features: 2+ Spaces, Driveway, Garage - Attached, Auto Garage Open
- Attached garage spaces: 1
- Uncovered spaces: 2
Features
- Stories: 1
- Patio & porch: Covered Patio
- Exterior features: Auto Sprinkler, Zoned Sprinkler
- Has view: Yes
- View description: Garden
- Waterfront features: None
Lot
- Size: 7,125 sqft
- Features: < 1/4 Acre, Interior Lot
Details
- Parcel number: 513841001160000700
- Zoning: Residential
Construction
Type & style
- Home type: SingleFamily
- Architectural style: Key West,Ranch
- Property subtype: Single Family Residence
Materials
- CBS, Stucco
- Roof: Comp Shingle
Condition
- New Construction
- New construction: Yes
- Year built: 2025
Details
- Warranty included: Yes
Utilities & green energy
- Sewer: Septic Tank
- Water: Public
- Utilities for property: Cable Connected, Electricity Connected
Community & neighborhood
Security
- Security features: Smoke Detector(s)
Community
- Community features: Park
Location
- Region: Stuart
- Subdivision: Port Salerno
Other
Other facts
- Listing terms: Cash,Conventional,FHA,VA Loan
- Road surface type: Paved
Price history
| Date | Event | Price |
|---|---|---|
| 10/24/2025 | Sold | $414,9000%$261/sqft |
Source: | ||
| 9/29/2025 | Listed for sale | $414,950$261/sqft |
Source: | ||
| 9/27/2025 | Pending sale | $414,950$261/sqft |
Source: | ||
| 9/8/2025 | Price change | $414,950-2.3%$261/sqft |
Source: | ||
| 8/8/2025 | Price change | $424,900-3.4%$268/sqft |
Source: | ||
Public tax history
| Year | Property taxes | Tax assessment |
|---|---|---|
| 2024 | $739 -1.6% | $45,000 |
| 2023 | $750 | $45,000 |
Find assessor info on the county website
Neighborhood: Port Salerno
Nearby schools
GreatSchools rating
- 4/10Port Salerno Elementary SchoolGrades: PK-5Distance: 0.4 mi
- 4/10Murray Middle SchoolGrades: 6-8Distance: 0.7 mi
- 5/10Martin County High SchoolGrades: 9-12Distance: 3.5 mi
Get a cash offer in 3 minutes
Find out how much your home could sell for in as little as 3 minutes with a no-obligation cash offer.
Estimated market value
$410,200
Get a cash offer in 3 minutes
Find out how much your home could sell for in as little as 3 minutes with a no-obligation cash offer.
Estimated market value
$410,200


