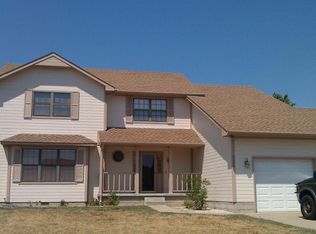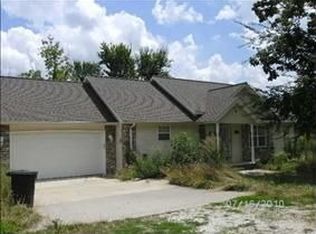GREAT LOCATION SOUTH JOPLIN LARK ROAD VERY WELL MAINTAINED CUSTOM BUILT HOME 4 BR 2.5 BATH FIBER OPTIC INTERNET COVERED BACK DECK AND PORCHS WOOD AND TILE FLOORS 9.49 ACRES FENCED FOR CATTLE AND WITH ABUNDANCE OF DEER AND TURKEY WALK OUT BASEMENT ALL ELECTRIC HOME THAT SITS OVER 100 YARDS OFF ROAD W/ LOTS OF MATURE TREES
This property is off market, which means it's not currently listed for sale or rent on Zillow. This may be different from what's available on other websites or public sources.


