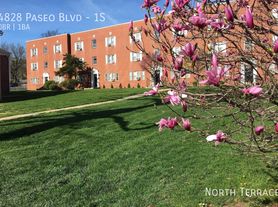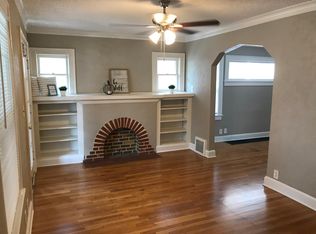All Renters: SCHEDULE RIGHT NOW by calling or by visiting Leasiest on the web!
FULLY RENOVATED 4-bedroom/2-bath home in Midtown KC! Located just blocks from Rockhurst College and UMKC, this 4-bedroom home features premium hardwood flooring throughout the main living areas. An open-concept floorplan with numerous windows allows for loads of natural light during the day. Dedicated spaces for living & dining are found just off the updated kitchen. Kitchen offers newer cabinets/countertops and comes equipped with dishwasher & stove/range combo for tenant use! 3 bedrooms and 1st full bathroom are located on the main floor. The entire upper level has been converted to an oversized 4th bedroom. A partially finished basement offers additional living space, plus a 2nd full bathroom for maximum convenience. Off-street parking is available at the side of the home. The covered front porch is there for your enjoyment. Get your appointment to see this home booked today!
Please see the Leasiest website for full listing details. Information found on 3rd-party websites is not guaranteed to be accurate or reliable.
Requirements to Qualify:
- Sterling Home Rentals does not discriminate based on source of income
- Each person over the age of 18 who will reside in the home must complete an application with a non refundable fee of $45 for each applicant. Please note multiple applicants are approved or denied as one unit
- Applicant must have reasonably verifiable and lawful income and demonstrate financial ability to cover rents & utilities and other household obligations. Income outside of W2 wages and vouchers are calculated on an annualized basis
- Poor Credit references, Evictions/Judgments, or Negative Rental History may result in denial of tenancy and additional documentation may be required.
- Higher deposits (not to exceed double the required deposit) will be required if credit score is below 620
- As of 8/1/2024 the source of income ordinance was put into effect for applicants of rental properties in KC MO. The ordinance restricts landlords/ management companies of providing rental criteria until after applicants have viewed the home AND completed the full application (including paying the fees) before answering questions regarding qualifications.
Tenant responsible for all utilities and lawn/snow maintenance.
House for rent
Special offer
$1,850/mo
5227 Highland Ave, Kansas City, MO 64110
4beds
1,595sqft
Price may not include required fees and charges.
Single family residence
Available now
Cats, dogs OK
Central air
Hookups laundry
Off street parking
Forced air
What's special
Partially finished basementCovered front porchOff-street parkingOpen-concept floorplanUpdated kitchenPremium hardwood flooringLoads of natural light
- 36 days |
- -- |
- -- |
Travel times
Facts & features
Interior
Bedrooms & bathrooms
- Bedrooms: 4
- Bathrooms: 2
- Full bathrooms: 2
Heating
- Forced Air
Cooling
- Central Air
Appliances
- Included: Dishwasher, Oven, WD Hookup
- Laundry: Hookups
Features
- WD Hookup
- Flooring: Carpet, Hardwood
Interior area
- Total interior livable area: 1,595 sqft
Property
Parking
- Parking features: Off Street
- Details: Contact manager
Features
- Exterior features: Bicycle storage, Heating system: Forced Air, No Utilities included in rent
Details
- Parcel number: 30720121000000000
Construction
Type & style
- Home type: SingleFamily
- Property subtype: Single Family Residence
Community & HOA
Location
- Region: Kansas City
Financial & listing details
- Lease term: 1 Year
Price history
| Date | Event | Price |
|---|---|---|
| 10/21/2025 | Price change | $1,850-3.9%$1/sqft |
Source: Zillow Rentals | ||
| 9/22/2025 | Price change | $1,925-3.5%$1/sqft |
Source: Zillow Rentals | ||
| 9/16/2025 | Listed for rent | $1,995$1/sqft |
Source: Zillow Rentals | ||
| 9/11/2025 | Listing removed | $240,000$150/sqft |
Source: | ||
| 8/22/2025 | Listed for sale | $240,000+4.3%$150/sqft |
Source: | ||
Neighborhood: Blue Hills
- Special offer! FREE OCTOBER RENT!!Expires October 31, 2025

