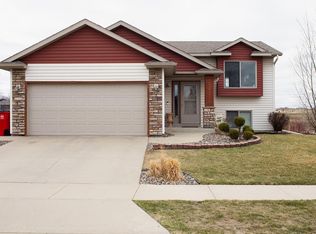Dare to compare this walk-out split level home with brick accents! Comfortable 2 bedroom with a master walk-in closet, 1 full bath with room for expansion the lower level! Standard include knockdown ceiling textured eggshell paint and generous allowance.
This property is off market, which means it's not currently listed for sale or rent on Zillow. This may be different from what's available on other websites or public sources.
