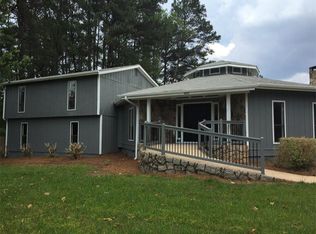Closed
$340,000
5227 Byers Rd, Gainesville, GA 30504
3beds
1,390sqft
Single Family Residence
Built in 1970
0.46 Acres Lot
$337,800 Zestimate®
$245/sqft
$2,050 Estimated rent
Home value
$337,800
$307,000 - $372,000
$2,050/mo
Zestimate® history
Loading...
Owner options
Explore your selling options
What's special
This beautifully renovated ranch-style home combines minimalist design with timeless touches, creating a space that feels both fresh and inviting. Inside, you'll find an open layout filled with natural light, sleek finishes, and thoughtful upgrades throughout. The three spacious bedrooms and two full bathrooms are finished in crisp whites for a bright, airy vibe that's easy to make your own. Every detail, from the streamlined kitchen to the polished surfaces, has been carefully chosen to offer both style and function. Outside, you're perfectly situated for peaceful living with quick access to I-985 and GA-365, making commutes to Atlanta or weekend getaways a breeze. Explore the shops and restaurants at Lakeshore Mall, enjoy time on Lake Lanier, or take in the charm of downtown Gainesville, all just minutes away. Make an offer Today!
Zillow last checked: 8 hours ago
Listing updated: December 10, 2025 at 03:00pm
Listed by:
Maria E Ponce 770-374-8599,
eXp Realty,
Cristian Figueroa 972-748-8626,
eXp Realty
Bought with:
Jeny Paz De Gonzalez, 373053
Virtual Properties Realty.com
Source: GAMLS,MLS#: 10600651
Facts & features
Interior
Bedrooms & bathrooms
- Bedrooms: 3
- Bathrooms: 2
- Full bathrooms: 2
- Main level bathrooms: 2
- Main level bedrooms: 3
Heating
- Central, Forced Air
Cooling
- Ceiling Fan(s), Central Air
Appliances
- Included: Dishwasher
- Laundry: Common Area
Features
- Master On Main Level
- Flooring: Carpet
- Basement: Crawl Space
- Attic: Pull Down Stairs
- Number of fireplaces: 1
- Fireplace features: Living Room
- Common walls with other units/homes: No Common Walls
Interior area
- Total structure area: 1,390
- Total interior livable area: 1,390 sqft
- Finished area above ground: 0
- Finished area below ground: 1,390
Property
Parking
- Total spaces: 2
- Parking features: Carport
- Has carport: Yes
Features
- Levels: One
- Stories: 1
- Fencing: Back Yard,Front Yard
- Waterfront features: No Dock Or Boathouse
- Body of water: None
Lot
- Size: 0.46 Acres
- Features: Level
- Residential vegetation: Wooded
Details
- Parcel number: 08077 001038
Construction
Type & style
- Home type: SingleFamily
- Architectural style: Brick 4 Side,Ranch
- Property subtype: Single Family Residence
Materials
- Brick
- Foundation: Pillar/Post/Pier
- Roof: Composition
Condition
- Updated/Remodeled
- New construction: No
- Year built: 1970
Utilities & green energy
- Sewer: Septic Tank
- Water: Public
- Utilities for property: Electricity Available, Natural Gas Available, Sewer Available, Water Available
Community & neighborhood
Security
- Security features: Carbon Monoxide Detector(s)
Community
- Community features: None
Location
- Region: Gainesville
- Subdivision: Wayne H Byers Sr
HOA & financial
HOA
- Has HOA: No
- Services included: None
Other
Other facts
- Listing agreement: Exclusive Right To Sell
Price history
| Date | Event | Price |
|---|---|---|
| 12/9/2025 | Sold | $340,000+2.4%$245/sqft |
Source: | ||
| 11/5/2025 | Pending sale | $332,000$239/sqft |
Source: | ||
| 10/27/2025 | Price change | $332,000-0.4%$239/sqft |
Source: | ||
| 9/9/2025 | Listed for sale | $333,500$240/sqft |
Source: | ||
| 8/31/2025 | Listing removed | $333,500$240/sqft |
Source: | ||
Public tax history
| Year | Property taxes | Tax assessment |
|---|---|---|
| 2024 | $706 +3.4% | $82,640 +6.4% |
| 2023 | $683 +10.1% | $77,680 +20.5% |
| 2022 | $620 -3.5% | $64,440 +6.9% |
Find assessor info on the county website
Neighborhood: 30504
Nearby schools
GreatSchools rating
- 5/10Oakwood Elementary SchoolGrades: PK-5Distance: 2.3 mi
- 3/10West Hall Middle SchoolGrades: 6-8Distance: 1.1 mi
- 4/10West Hall High SchoolGrades: 9-12Distance: 1.3 mi
Schools provided by the listing agent
- Middle: West Hall
- High: West Hall
Source: GAMLS. This data may not be complete. We recommend contacting the local school district to confirm school assignments for this home.
Get a cash offer in 3 minutes
Find out how much your home could sell for in as little as 3 minutes with a no-obligation cash offer.
Estimated market value$337,800
Get a cash offer in 3 minutes
Find out how much your home could sell for in as little as 3 minutes with a no-obligation cash offer.
Estimated market value
$337,800
