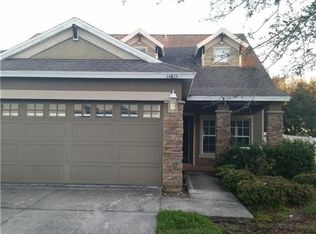BACK ON THE MARKET! HURRY, this Lakeside Preserve home is one of the most popular four full bedroom two bath floor plans in Parrish. This lot is partially fenced and offers plenty of privacy. The open floor plan with vaulted ceilings make this home seem much larger than 1951 square feet. Tile throughout the main living areas and carpet in the bedrooms. This wonderful community with low HOA fees and no CDD fee is in the heart of Parrish with a sand tot lot and basketball court. Easy drive to Tampa, St. Petersburg, Sarasota and our award winning beautiful beaches. The community is conveniently located near shopping and restaurants. Homes are selling quickly in this price range so do not hesitate to call.
This property is off market, which means it's not currently listed for sale or rent on Zillow. This may be different from what's available on other websites or public sources.
