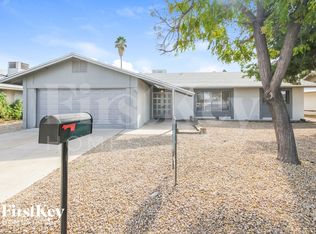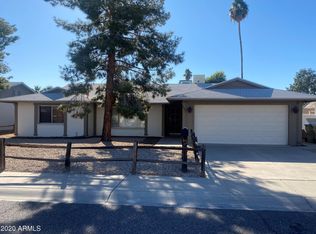Charming split-level, one-story home. Enjoy outdoor entertaining on your covered patio and get cool in the large in-ground pebble tech pool. Neutral paint throughout. Spacious living areas. Mid century aesthetic with original closet doors and metal work, high-gloss laminate flooring throughout, stainless steel appliances, over-sized laundry room, and a two-car garage. House exterior and laundry room painted in 2021. Low maintenance landscaping. New Pool motor 2022. All lighting updated 2022.
This property is off market, which means it's not currently listed for sale or rent on Zillow. This may be different from what's available on other websites or public sources.

