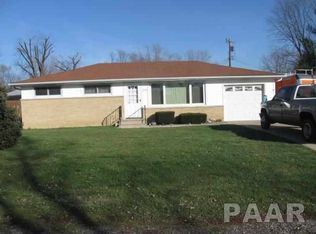Sold for $215,000
$215,000
5226 W Airways Rd, Peoria, IL 61607
5beds
3,265sqft
Single Family Residence, Residential
Built in 1971
0.32 Acres Lot
$243,700 Zestimate®
$66/sqft
$2,463 Estimated rent
Home value
$243,700
$227,000 - $261,000
$2,463/mo
Zestimate® history
Loading...
Owner options
Explore your selling options
What's special
Welcome to 5226 Airways Peoria, a stunning quad-level home that offers a plethora of desirable features and upgrades. This spacious property boasts a generator, 2 Garages electric and heating available in both , a composite deck, two updated bathrooms with one being handicapped accessible, an ensuite, two heating and two cooling systems, two washers and two dryers, and charming French doors in the dining area and walk-out lower level. As you step into 5226 Airways Peoria, you will immediately notice the attention to detail and the inviting atmosphere of this well-maintained residence. The quad-level layout provides ample space for comfortable living, making it perfect for families or those who love to entertain. The property also includes an ensuite, offering a private oasis within the home. This spacious and well-appointed area provides a tranquil retreat where you can unwind after a long day. With two heating and two cooling systems, comfort is guaranteed throughout the year, regardless of the season. You'll be able to customize the temperature to your liking, ensuring a cozy and pleasant atmosphere in every room. HOME IS BEING SOLD AS IS!
Zillow last checked: 8 hours ago
Listing updated: January 10, 2025 at 12:01pm
Listed by:
Bobbie Buskirk 309-472-8940,
Jim Maloof Realty, Inc.,
Debra Miller,
Jim Maloof Realty, Inc.
Bought with:
Melissa Fox, 475.143564
RE/MAX Traders Unlimited
Source: RMLS Alliance,MLS#: PA1244169 Originating MLS: Peoria Area Association of Realtors
Originating MLS: Peoria Area Association of Realtors

Facts & features
Interior
Bedrooms & bathrooms
- Bedrooms: 5
- Bathrooms: 3
- Full bathrooms: 2
- 1/2 bathrooms: 1
Bedroom 1
- Level: Upper
- Dimensions: 12ft 8in x 10ft 8in
Bedroom 2
- Level: Upper
- Dimensions: 14ft 2in x 9ft 1in
Bedroom 3
- Level: Upper
- Dimensions: 10ft 1in x 9ft 3in
Bedroom 4
- Level: Main
- Dimensions: 16ft 6in x 15ft 4in
Bedroom 5
- Level: Lower
- Dimensions: 10ft 4in x 10ft 3in
Other
- Level: Main
- Dimensions: 19ft 7in x 12ft 4in
Other
- Area: 574
Additional room
- Description: workshop
- Level: Basement
- Dimensions: 19ft 4in x 18ft 8in
Family room
- Level: Lower
- Dimensions: 21ft 0in x 11ft 5in
Kitchen
- Level: Main
- Dimensions: 15ft 8in x 10ft 4in
Laundry
- Level: Main
- Dimensions: 7ft 4in x 6ft 8in
Living room
- Level: Main
- Dimensions: 19ft 8in x 12ft 7in
Lower level
- Area: 631
Main level
- Area: 1284
Recreation room
- Level: Basement
- Dimensions: 12ft 8in x 19ft 5in
Upper level
- Area: 776
Heating
- Forced Air
Cooling
- Zoned, Central Air
Appliances
- Included: Dishwasher, Disposal, Dryer, Range Hood, Range, Refrigerator, Trash Compactor, Washer, Water Softener Owned, Gas Water Heater
Features
- Ceiling Fan(s)
- Basement: Finished
- Attic: Storage
Interior area
- Total structure area: 2,691
- Total interior livable area: 3,265 sqft
Property
Parking
- Total spaces: 3
- Parking features: Attached, Detached
- Attached garage spaces: 3
- Details: Number Of Garage Remotes: 2
Accessibility
- Accessibility features: Other Bath Modifications
Features
- Patio & porch: Deck
Lot
- Size: 0.32 Acres
- Dimensions: 79 x 100 x 80 x 131
- Features: Level
Details
- Additional structures: Shed(s)
- Parcel number: 1723106025
Construction
Type & style
- Home type: SingleFamily
- Property subtype: Single Family Residence, Residential
Materials
- Frame, Vinyl Siding
- Foundation: Block
- Roof: Shingle
Condition
- New construction: No
- Year built: 1971
Utilities & green energy
- Sewer: Public Sewer
- Water: Public
- Utilities for property: Cable Available
Community & neighborhood
Location
- Region: Peoria
- Subdivision: Collie Brothers
Price history
| Date | Event | Price |
|---|---|---|
| 2/23/2024 | Sold | $215,000$66/sqft |
Source: | ||
| 1/20/2024 | Pending sale | $215,000$66/sqft |
Source: | ||
| 1/14/2024 | Price change | $215,000-3.2%$66/sqft |
Source: | ||
| 12/20/2023 | Price change | $222,000-10.8%$68/sqft |
Source: | ||
| 11/21/2023 | Pending sale | $249,000$76/sqft |
Source: | ||
Public tax history
Tax history is unavailable.
Find assessor info on the county website
Neighborhood: 61607
Nearby schools
GreatSchools rating
- 4/10Monroe Elementary SchoolGrades: PK-8Distance: 0.3 mi
- 3/10Limestone Community High SchoolGrades: 9-12Distance: 1.7 mi
Schools provided by the listing agent
- High: Limestone Comm
Source: RMLS Alliance. This data may not be complete. We recommend contacting the local school district to confirm school assignments for this home.

Get pre-qualified for a loan
At Zillow Home Loans, we can pre-qualify you in as little as 5 minutes with no impact to your credit score.An equal housing lender. NMLS #10287.
