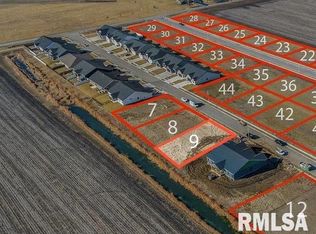Sold for $447,500
$447,500
5226 Verdant Ln, Springfield, IL 62711
3beds
2,939sqft
Single Family Residence, Residential
Built in 2024
6,426 Square Feet Lot
$462,800 Zestimate®
$152/sqft
$3,258 Estimated rent
Home value
$462,800
$421,000 - $504,000
$3,258/mo
Zestimate® history
Loading...
Owner options
Explore your selling options
What's special
Expect to be impressed with this beautiful newly constructed 3 bedroom 3 full bath duplex condo on Springfield‘s West Side. Quality construction by Montgomery Home Builders Inc. This home boasts a large 3 car garage! Enter into modern finishes including wide plank white oak hardwood flooring that stretches throughout the main floor. You’ll love the giant white quartz island with breakfast bar, farmhouse sink, and gold tone Delta plumbing fixtures, stainless steel appliances including hood and corner pantry. Awesome laundry room with quartz top and sink. Corner gas log fireplace and three large sliding doors onto covered patio overlooking open field. Large front room can be utilized as office/formal dining or flex space. The Primary Bedroom is oversized and offers walk in shower, upgraded free standing tub, walk in closet and double vanity with quartz countertops. One guest bedroom on the main level and guest bath. The lower level offers additional living space with large family room with luxury vinyl plank flooring, a large guest bedroom and full bath. Come take a look at the possibilities this build could be for you.
Zillow last checked: 8 hours ago
Listing updated: May 29, 2025 at 01:02pm
Listed by:
Melissa D Vorreyer Mobl:217-652-0875,
RE/MAX Professionals
Bought with:
James J Skeeters, 475097981
Keller Williams Capital
Source: RMLS Alliance,MLS#: CA1029220 Originating MLS: Capital Area Association of Realtors
Originating MLS: Capital Area Association of Realtors

Facts & features
Interior
Bedrooms & bathrooms
- Bedrooms: 3
- Bathrooms: 3
- Full bathrooms: 3
Bedroom 1
- Level: Main
- Dimensions: 16ft 11in x 13ft 11in
Bedroom 2
- Level: Main
- Dimensions: 11ft 7in x 12ft 4in
Bedroom 3
- Level: Basement
- Dimensions: 15ft 1in x 13ft 1in
Other
- Level: Main
- Dimensions: 10ft 1in x 13ft 0in
Other
- Area: 1113
Family room
- Level: Basement
- Dimensions: 34ft 2in x 17ft 5in
Kitchen
- Level: Main
- Dimensions: 15ft 6in x 14ft 8in
Laundry
- Level: Main
- Dimensions: 10ft 1in x 7ft 7in
Living room
- Level: Main
- Dimensions: 17ft 1in x 24ft 7in
Main level
- Area: 1826
Heating
- Forced Air
Cooling
- Central Air
Appliances
- Included: Dishwasher, Disposal, Range Hood, Range, Refrigerator
Features
- Ceiling Fan(s), High Speed Internet, Solid Surface Counter
- Basement: Full,Partially Finished
- Number of fireplaces: 1
- Fireplace features: Gas Log, Living Room
Interior area
- Total structure area: 1,826
- Total interior livable area: 2,939 sqft
Property
Parking
- Total spaces: 3
- Parking features: Attached
- Attached garage spaces: 3
Features
- Patio & porch: Patio
Lot
- Size: 6,426 sqft
- Dimensions: 6,426 sq ft
- Features: Level
Details
- Parcel number: 21100402027
Construction
Type & style
- Home type: SingleFamily
- Architectural style: Ranch
- Property subtype: Single Family Residence, Residential
Materials
- Frame, Brick, Vinyl Siding
- Foundation: Concrete Perimeter
- Roof: Shingle
Condition
- New construction: Yes
- Year built: 2024
Utilities & green energy
- Sewer: Public Sewer
- Water: Public
Green energy
- Energy efficient items: Appliances, High Efficiency Air Cond, High Efficiency Heating
Community & neighborhood
Location
- Region: Springfield
- Subdivision: Centennial Pointe
Other
Other facts
- Road surface type: Paved
Price history
| Date | Event | Price |
|---|---|---|
| 5/28/2025 | Sold | $447,500-2.7%$152/sqft |
Source: | ||
| 4/30/2025 | Pending sale | $459,900$156/sqft |
Source: | ||
| 9/4/2024 | Price change | $459,900-1.1%$156/sqft |
Source: | ||
| 5/17/2024 | Listed for sale | $465,000$158/sqft |
Source: | ||
Public tax history
Tax history is unavailable.
Neighborhood: 62711
Nearby schools
GreatSchools rating
- 4/10New Berlin Elementary SchoolGrades: PK-5Distance: 9 mi
- 9/10New Berlin Jr High SchoolGrades: 6-8Distance: 8.9 mi
- 9/10New Berlin High SchoolGrades: 9-12Distance: 8.9 mi
Get pre-qualified for a loan
At Zillow Home Loans, we can pre-qualify you in as little as 5 minutes with no impact to your credit score.An equal housing lender. NMLS #10287.
