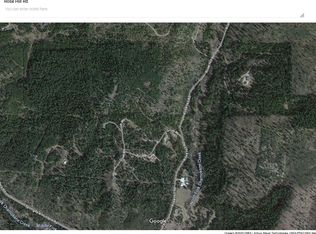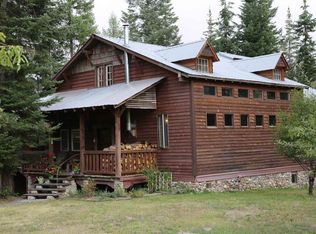If you're looking for the perfect get away look no further! This genuine log cabin home is where the modern-day Snow White would be found. Surrounded by wildlife and forest, this 6 bedroom, 2 bath, and 2 fireplace home on nearly 24 acres gives you space and tranquility you need in these crazy times without living far away from town. Oh, did I mention the exterior elevator to help carry your groceries or fire wood to the second level? Call for a showing today.
This property is off market, which means it's not currently listed for sale or rent on Zillow. This may be different from what's available on other websites or public sources.


