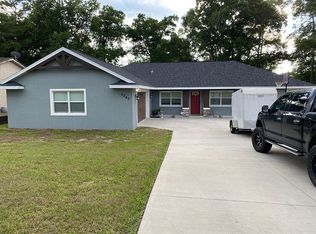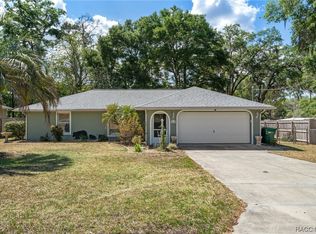Take a look at this amazing looker called the Dylan. This home is sure to turn heads! With both an open and split floor plan, stainless steel appliances, a pantry, huge walk-in closet in the master, inside laundry room and so much more! There is so much to love about this house. The kitchen has a breakfast bar and opens up into the living room, so you won't feel cut off from your family or guests while entertaining. And with the optional lanai, you can sit back after a long day of work with your favorite adult beverage or coffee in hand enjoying nature. There are so many possibilities and with this home priced just right, this deal won't last long. So don't delay and call today to schedule your private showing or for more information! Owner would be willing to finance with acceptable terms.
This property is off market, which means it's not currently listed for sale or rent on Zillow. This may be different from what's available on other websites or public sources.

