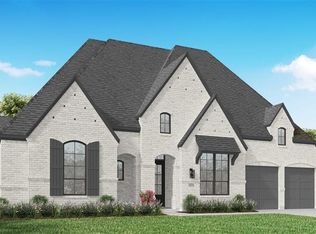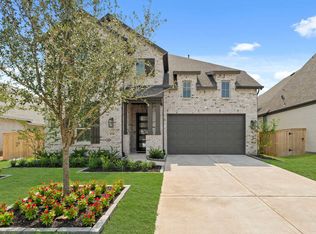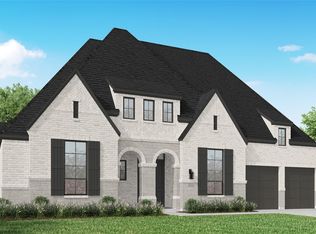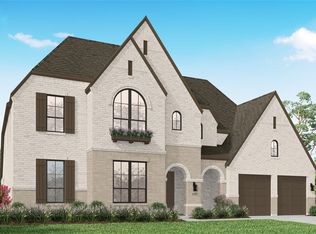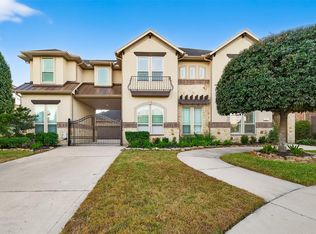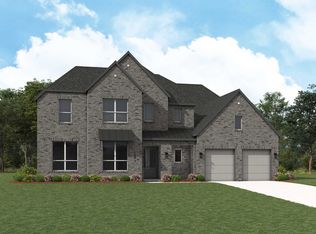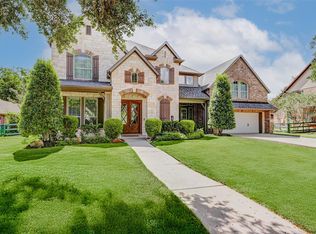MLS# 6540871 - Built by Highland Homes - December completion! ~ LOCATION LOCATION LOCATION - Exclusive FINAL 80FT section now available! NO REAR or FRONT neighbors in all the homesites! ONLY 21 HOMESITES AVAILABLE! Built with the quality and craftmanship you expect ONLY in a Highland Home! You will never run out of space in this home. EACH BEDROOM INCLUDES A PRIVATE FULL BATH! But that's not all - WE INCLUDED A HALF BATH UPSTAIRS - A HALF BATH DONWSTAIRS - & A POOL BATH OUTSIDE for your outdoor oasis. We left no stone unturned inside this spectacular home. Wait until you see this kitchen with the amount of counter and cabinet space, truly unique. Love your outdoor space? This outdoor living will blow you away for sure. But that's not all - of course the DOUBLE SLIDING GLASS DOORS are INCLUDED in your new masterpiece. Have toys or maybe you need space for your workshop? This 4 CAR GARAGE set up is just what the doctor recommended you during your last visit :)! A gem indeed!
Pending
$1,124,770
5226 Rose Ridge Dr, Fulshear, TX 77441
6beds
4,733sqft
Est.:
Single Family Residence
Built in 2025
0.29 Acres Lot
$1,053,000 Zestimate®
$238/sqft
$100/mo HOA
What's special
- 226 days |
- 6 |
- 0 |
Zillow last checked: 8 hours ago
Listing updated: January 08, 2026 at 06:36am
Listed by:
Dina Verteramo TREC #0523468 888-524-3182,
Highland Homes Realty
Source: HAR,MLS#: 6540871
Facts & features
Interior
Bedrooms & bathrooms
- Bedrooms: 6
- Bathrooms: 9
- Full bathrooms: 6
- 1/2 bathrooms: 3
Rooms
- Room types: Family Room, Media Room, Utility Room
Primary bathroom
- Features: Primary Bath: Double Sinks
Kitchen
- Features: Kitchen open to Family Room, Pantry, Pots/Pans Drawers, Soft Closing Drawers, Walk-in Pantry
Heating
- Zoned
Cooling
- Ceiling Fan(s), Electric
Appliances
- Included: Water Heater, Disposal, Convection Oven, Double Oven, Microwave, Gas Cooktop, Dishwasher
- Laundry: Electric Dryer Hookup, Gas Dryer Hookup, Washer Hookup
Features
- Formal Entry/Foyer, High Ceilings, Prewired for Alarm System, 2 Bedrooms Down, En-Suite Bath, Primary Bed - 1st Floor, Walk-In Closet(s)
- Flooring: Carpet, Tile, Wood
- Windows: Insulated/Low-E windows
- Number of fireplaces: 1
- Fireplace features: Gas
Interior area
- Total structure area: 4,733
- Total interior livable area: 4,733 sqft
Property
Parking
- Total spaces: 4
- Parking features: Attached, Oversized, Tandem
- Attached garage spaces: 4
Features
- Stories: 2
- Patio & porch: Covered, Patio/Deck, Porch
- Exterior features: Back Green Space, Side Yard, Sprinkler System
- Fencing: Back Yard,Full
Lot
- Size: 0.29 Acres
- Features: Back Yard, Greenbelt, 1/4 Up to 1/2 Acre
Construction
Type & style
- Home type: SingleFamily
- Architectural style: Contemporary,Traditional
- Property subtype: Single Family Residence
Materials
- Batts Insulation, Blown-In Insulation, Brick, Wood Siding
- Foundation: Slab
- Roof: Composition
Condition
- New construction: Yes
- Year built: 2025
Details
- Builder name: Highland Homes
Utilities & green energy
- Sewer: Public Sewer
- Water: Public, Water District
Green energy
- Green verification: ENERGY STAR Certified Homes, HERS Index Score
- Energy efficient items: Lighting, HVAC
Community & HOA
Community
- Security: Prewired for Alarm System
- Subdivision: Fulbrook On Fulshear Creek
HOA
- Has HOA: Yes
- HOA fee: $1,200 annually
Location
- Region: Fulshear
Financial & listing details
- Price per square foot: $238/sqft
- Date on market: 6/16/2025
Estimated market value
$1,053,000
$1.00M - $1.11M
$5,675/mo
Price history
Price history
| Date | Event | Price |
|---|---|---|
| 8/31/2025 | Pending sale | $1,124,770$238/sqft |
Source: | ||
| 4/8/2025 | Listed for sale | $1,124,770$238/sqft |
Source: | ||
Public tax history
Public tax history
Tax history is unavailable.BuyAbility℠ payment
Est. payment
$7,768/mo
Principal & interest
$5577
Property taxes
$1697
Other costs
$494
Climate risks
Neighborhood: 77441
Nearby schools
GreatSchools rating
- 8/10Huggins Elementary SchoolGrades: PK-5Distance: 1.1 mi
- 7/10Dean Leaman Junior High SchoolGrades: 6-8Distance: 1.3 mi
- 8/10Fulshear High SchoolGrades: 9-12Distance: 1.1 mi
Schools provided by the listing agent
- Elementary: Huggins Elementary School
- Middle: Leaman Junior High School
- High: Fulshear High School
Source: HAR. This data may not be complete. We recommend contacting the local school district to confirm school assignments for this home.
- Loading
