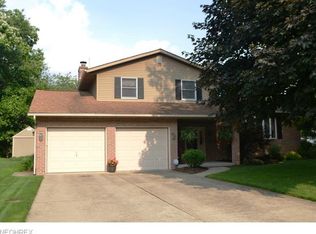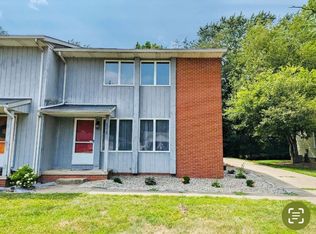Sold for $260,000
$260,000
5226 Johnnycake Rdg NE, Canton, OH 44705
3beds
2,049sqft
Single Family Residence
Built in 1987
0.35 Acres Lot
$293,900 Zestimate®
$127/sqft
$1,934 Estimated rent
Home value
$293,900
$279,000 - $309,000
$1,934/mo
Zestimate® history
Loading...
Owner options
Explore your selling options
What's special
Welcome to this beautiful ranch home located less than ONE minute away from the highly desirable Gervasi Vineyard and Stark Trails!! Located just minutes from Washington Square and Oakwood Sqaure, you will never run out of things to do! Walk in to this home and admire the beautiful hardwood floors in the spacious foyer. This 3 bedroom, 3 bathroom, 2 car garage house boasts with tons of natural light and skylights in the great room with gorgeous, vaulted ceilings. This open-concept living space includes an updated eat-in kitchen with new quartz countertops, dining room and bay window, and a large great room accented with a stone fireplace. The master bedroom features vaulted ceilings and a walk-in closet with an attached master bathroom that has been completely updated with new flooring, a new vanity with a quartz countertop, and more! The other two bedrooms are very good sizes with a 2nd bathroom across the hall with updated flooring, vanity and countertop! Downstairs, you will find a
Zillow last checked: 8 hours ago
Listing updated: November 01, 2023 at 04:48am
Listing Provided by:
Jenna Bond (330)754-8068,
RE/MAX Trends Realty,
Laura Vandervaart 330-575-8446,
RE/MAX Trends Realty
Bought with:
Kathy Murphy, 2003008169
Cutler Real Estate
Source: MLS Now,MLS#: 4494856 Originating MLS: Stark Trumbull Area REALTORS
Originating MLS: Stark Trumbull Area REALTORS
Facts & features
Interior
Bedrooms & bathrooms
- Bedrooms: 3
- Bathrooms: 3
- Full bathrooms: 3
- Main level bathrooms: 2
- Main level bedrooms: 3
Primary bedroom
- Description: Flooring: Carpet
- Level: First
- Dimensions: 15.00 x 12.00
Bedroom
- Description: Flooring: Carpet
- Level: First
- Dimensions: 12.00 x 12.00
Bedroom
- Description: Flooring: Carpet
- Level: First
- Dimensions: 11.00 x 11.00
Primary bathroom
- Description: Flooring: Luxury Vinyl Tile
- Level: First
- Dimensions: 9.00 x 6.00
Bathroom
- Description: Flooring: Ceramic Tile
- Level: First
- Dimensions: 8.00 x 8.00
Bathroom
- Description: Flooring: Laminate
- Level: Lower
- Dimensions: 9.00 x 5.00
Entry foyer
- Description: Flooring: Wood
- Level: First
- Dimensions: 14.00 x 6.00
Great room
- Description: Flooring: Carpet
- Features: Fireplace
- Level: First
- Dimensions: 22.00 x 21.00
Kitchen
- Description: Flooring: Ceramic Tile
- Level: First
- Dimensions: 16.00 x 12.00
Other
- Level: Lower
- Dimensions: 18.00 x 10.00
Recreation
- Description: Flooring: Laminate
- Level: Lower
- Dimensions: 27.00 x 16.00
Utility room
- Level: Lower
- Dimensions: 32.00 x 27.00
Heating
- Forced Air, Gas
Cooling
- Central Air
Appliances
- Included: Dishwasher, Microwave, Range, Refrigerator
Features
- Basement: Full,Partially Finished
- Number of fireplaces: 1
Interior area
- Total structure area: 2,049
- Total interior livable area: 2,049 sqft
- Finished area above ground: 1,572
- Finished area below ground: 477
Property
Parking
- Total spaces: 2
- Parking features: Attached, Electricity, Garage, Garage Door Opener, Paved, Water Available
- Attached garage spaces: 2
Features
- Levels: One
- Stories: 1
- Patio & porch: Deck
Lot
- Size: 0.35 Acres
Details
- Parcel number: 00304307
Construction
Type & style
- Home type: SingleFamily
- Architectural style: Ranch
- Property subtype: Single Family Residence
Materials
- Brick, Vinyl Siding
- Roof: Asphalt,Fiberglass
Condition
- Year built: 1987
Utilities & green energy
- Water: Public
Community & neighborhood
Location
- Region: Canton
- Subdivision: Canton
Other
Other facts
- Listing terms: Cash,Conventional,FHA,VA Loan
Price history
| Date | Event | Price |
|---|---|---|
| 10/31/2023 | Sold | $260,000+8.3%$127/sqft |
Source: | ||
| 10/14/2023 | Pending sale | $240,000$117/sqft |
Source: | ||
| 10/12/2023 | Listed for sale | $240,000+84.6%$117/sqft |
Source: | ||
| 11/29/2011 | Sold | $130,000-10.9%$63/sqft |
Source: Public Record Report a problem | ||
| 10/4/2011 | Price change | $145,900-6.4%$71/sqft |
Source: Cutler Real Estate #3255760 Report a problem | ||
Public tax history
| Year | Property taxes | Tax assessment |
|---|---|---|
| 2024 | $2,386 +2.1% | $76,790 +29.7% |
| 2023 | $2,336 -0.5% | $59,190 |
| 2022 | $2,347 -0.4% | $59,190 |
Find assessor info on the county website
Neighborhood: 44705
Nearby schools
GreatSchools rating
- 6/10Ransom H Barr Elementary SchoolGrades: K-4Distance: 0.5 mi
- 5/10Oakwood Junior High SchoolGrades: 7-8Distance: 0.7 mi
- 5/10GlenOak High SchoolGrades: 7-12Distance: 0.9 mi
Schools provided by the listing agent
- District: Plain LSD - 7615
Source: MLS Now. This data may not be complete. We recommend contacting the local school district to confirm school assignments for this home.

Get pre-qualified for a loan
At Zillow Home Loans, we can pre-qualify you in as little as 5 minutes with no impact to your credit score.An equal housing lender. NMLS #10287.

