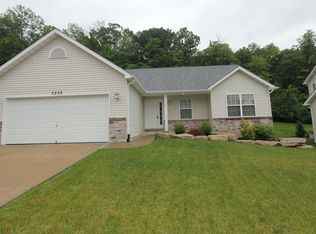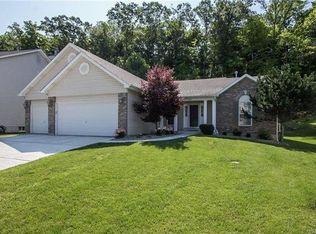Closed
Listing Provided by:
Chrissy A Stough 314-440-6171,
EXP Realty, LLC
Bought with: RedKey Realty Leaders
Price Unknown
5226 Arrow Ridge Pl, Imperial, MO 63052
4beds
2,204sqft
Single Family Residence
Built in 2006
10,018.8 Square Feet Lot
$368,500 Zestimate®
$--/sqft
$2,585 Estimated rent
Home value
$368,500
$328,000 - $416,000
$2,585/mo
Zestimate® history
Loading...
Owner options
Explore your selling options
What's special
HOME IS GETTING A NEW ROOF! Over 2200 sq ft of living space in this beautiful updated 4 Bedroom, 3 bath Ranch home in great location! Walking in you are greeted with vaulted ceilings and gorgeous Luxury vinyl plank flooring throughout main level. You will love the open floor plan with updated kitchen, raised counters and with newer appliances. Other features- main floor laundry and master bedroom with full bath. Downstairs you will love the giant family room with newer carpeting, bedroom, full bath and a large storage area. Large, fenced back yard that backs to woods with oversided patio! Very private! All this and home is just walking distance to Seckman School! Great neighborhood with lots of kids.
HOME IS GETTING A NEW ROOF!
MOVE IN READY- you don't need to do anything! Additional Rooms: Mud Room
Zillow last checked: 8 hours ago
Listing updated: May 06, 2025 at 01:21pm
Listing Provided by:
Chrissy A Stough 314-440-6171,
EXP Realty, LLC
Bought with:
Rachel Chandler, 2015041580
RedKey Realty Leaders
Source: MARIS,MLS#: 25006946 Originating MLS: St. Louis Association of REALTORS
Originating MLS: St. Louis Association of REALTORS
Facts & features
Interior
Bedrooms & bathrooms
- Bedrooms: 4
- Bathrooms: 3
- Full bathrooms: 3
- Main level bathrooms: 2
- Main level bedrooms: 3
Primary bedroom
- Features: Floor Covering: Luxury Vinyl Plank
- Level: Main
- Area: 195
- Dimensions: 15x13
Primary bathroom
- Features: Floor Covering: Luxury Vinyl Tile
- Level: Main
- Area: 96
- Dimensions: 8x12
Bathroom
- Features: Floor Covering: Luxury Vinyl Tile
- Level: Main
- Area: 40
- Dimensions: 8x5
Bathroom
- Level: Lower
- Area: 54
- Dimensions: 9x6
Other
- Features: Floor Covering: Luxury Vinyl Plank
- Level: Main
- Area: 121
- Dimensions: 11x11
Other
- Features: Floor Covering: Luxury Vinyl Plank
- Level: Main
- Area: 100
- Dimensions: 10x10
Other
- Features: Floor Covering: Carpeting
- Level: Lower
- Area: 143
- Dimensions: 11x13
Bonus room
- Features: Floor Covering: Concrete
- Level: Lower
- Area: 77
- Dimensions: 11x7
Dining room
- Features: Floor Covering: Luxury Vinyl Plank
- Level: Main
- Area: 120
- Dimensions: 10x12
Family room
- Features: Floor Covering: Carpeting
- Level: Lower
- Area: 486
- Dimensions: 27x18
Kitchen
- Features: Floor Covering: Luxury Vinyl Plank
- Level: Main
- Area: 160
- Dimensions: 10x16
Laundry
- Features: Floor Covering: Luxury Vinyl Plank
- Level: Main
- Area: 50
- Dimensions: 10x5
Living room
- Features: Floor Covering: Luxury Vinyl Plank
- Level: Main
- Area: 266
- Dimensions: 14x19
Storage
- Features: Floor Covering: Concrete
- Level: Lower
- Area: 378
- Dimensions: 21x18
Heating
- Forced Air, Natural Gas
Cooling
- Ceiling Fan(s), Central Air, Electric
Appliances
- Included: Dishwasher, Disposal, Gas Range, Gas Oven, Refrigerator, Gas Water Heater
- Laundry: Main Level
Features
- Separate Dining, Open Floorplan, Vaulted Ceiling(s), Breakfast Bar, Pantry, Tub, Entrance Foyer
- Doors: Panel Door(s)
- Windows: Tilt-In Windows
- Basement: Full,Partially Finished,Concrete,Sleeping Area,Sump Pump
- Has fireplace: No
- Fireplace features: Recreation Room, None
Interior area
- Total structure area: 2,204
- Total interior livable area: 2,204 sqft
- Finished area above ground: 1,521
- Finished area below ground: 683
Property
Parking
- Total spaces: 2
- Parking features: Attached, Garage, Garage Door Opener
- Attached garage spaces: 2
Features
- Levels: One
- Patio & porch: Patio
Lot
- Size: 10,018 sqft
- Dimensions: 56 x 146
- Features: Adjoins Common Ground
Details
- Parcel number: 081.002.00001059.14
- Special conditions: Standard
Construction
Type & style
- Home type: SingleFamily
- Architectural style: Traditional,Ranch
- Property subtype: Single Family Residence
Materials
- Brick Veneer, Vinyl Siding
Condition
- Year built: 2006
Utilities & green energy
- Sewer: Public Sewer
- Water: Public
Community & neighborhood
Location
- Region: Imperial
- Subdivision: Villages/Arrow Rdg 02
HOA & financial
HOA
- HOA fee: $300 annually
Other
Other facts
- Listing terms: Cash,Conventional,VA Loan
- Ownership: Private
- Road surface type: Concrete
Price history
| Date | Event | Price |
|---|---|---|
| 5/6/2025 | Sold | -- |
Source: | ||
| 3/28/2025 | Pending sale | $360,000$163/sqft |
Source: | ||
| 3/13/2025 | Price change | $360,000-1.4%$163/sqft |
Source: | ||
| 2/28/2025 | Listed for sale | $365,000+66.8%$166/sqft |
Source: | ||
| 4/4/2018 | Listing removed | $218,800$99/sqft |
Source: Exit Elite Realty #18011062 Report a problem | ||
Public tax history
| Year | Property taxes | Tax assessment |
|---|---|---|
| 2024 | $2,961 +0.6% | $41,500 |
| 2023 | $2,944 +0.1% | $41,500 |
| 2022 | $2,941 -0.1% | $41,500 |
Find assessor info on the county website
Neighborhood: 63052
Nearby schools
GreatSchools rating
- 8/10Seckman Elementary SchoolGrades: K-5Distance: 0.2 mi
- 7/10Seckman Middle SchoolGrades: 6-8Distance: 0.2 mi
- 7/10Seckman Sr. High SchoolGrades: 9-12Distance: 0.3 mi
Schools provided by the listing agent
- Elementary: Seckman Elem.
- Middle: Seckman Middle
- High: Seckman Sr. High
Source: MARIS. This data may not be complete. We recommend contacting the local school district to confirm school assignments for this home.
Get a cash offer in 3 minutes
Find out how much your home could sell for in as little as 3 minutes with a no-obligation cash offer.
Estimated market value
$368,500

