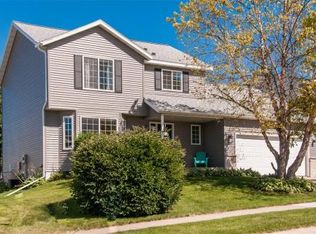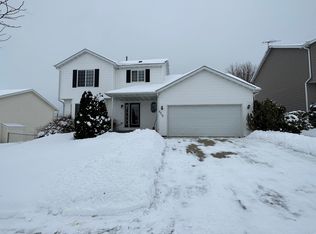Amazing NW Rochester 2-story home finished on 3 levels! Home features 3 bedrooms on the 2nd floor including a huge private master suite w/private bath & walk-in closet. Main floor features laundry, formal dining & 2 living rooms! 4th bedroom & a family room in basement. Come see all this home has to offer!, Directions From 52 go West on 55th St NW, turn left (South) on 52nd Ave NW and house is on the left.
This property is off market, which means it's not currently listed for sale or rent on Zillow. This may be different from what's available on other websites or public sources.

