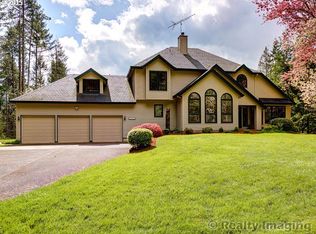Sold
$800,000
52256 Mountain View Rd, Scappoose, OR 97056
4beds
3,988sqft
Residential, Single Family Residence
Built in 1969
0.53 Acres Lot
$794,100 Zestimate®
$201/sqft
$3,479 Estimated rent
Home value
$794,100
Estimated sales range
Not available
$3,479/mo
Zestimate® history
Loading...
Owner options
Explore your selling options
What's special
Discover the perfect blend of privacy and convenience in this beautifully situated home on over half an acre. Enjoy peek-a-boo views of Mt. Hood from your serene, tree-lined property, just minutes from city amenities. The main level features 2 spacious bedrooms and 2 full baths, including a light-filled primary suite with large windows and an attached deck where you can wake up to nature every morning. The open-concept family room and kitchen area is perfect for entertaining, with a seamless flow to the deck for easy indoor/outdoor living. Downstairs, you'll find a generous bonus room, an additional bedroom, and a studio ADU with a private entrance that's ideal for multi-generational living, guests, or rental income potential. This home offers peaceful, private living and a rare opportunity to own a versatile property in a truly special setting.
Zillow last checked: 8 hours ago
Listing updated: June 25, 2025 at 07:10am
Listed by:
Nick Shivers 503-389-0821,
Keller Williams PDX Central,
Bethany Snook 503-888-5239,
Keller Williams PDX Central
Bought with:
Carrie Coffin, 201216420
Keller Williams PDX Central
Source: RMLS (OR),MLS#: 137262445
Facts & features
Interior
Bedrooms & bathrooms
- Bedrooms: 4
- Bathrooms: 3
- Full bathrooms: 3
- Main level bathrooms: 2
Primary bedroom
- Features: Bathroom, Deck, Hardwood Floors, Sliding Doors, Closet, Double Sinks
- Level: Main
- Area: 266
- Dimensions: 19 x 14
Bedroom 2
- Features: Bathroom, Hardwood Floors, Double Closet
- Level: Main
- Area: 130
- Dimensions: 13 x 10
Bedroom 3
- Features: Closet, Wallto Wall Carpet
- Level: Lower
- Area: 130
- Dimensions: 13 x 10
Bedroom 4
- Features: Builtin Features
- Level: Lower
- Area: 150
- Dimensions: 10 x 15
Dining room
- Features: Deck, Hardwood Floors, Sliding Doors
- Level: Main
- Area: 132
- Dimensions: 12 x 11
Family room
- Features: Builtin Features, Fireplace, Sliding Doors, Wallto Wall Carpet
- Level: Lower
- Area: 465
- Dimensions: 31 x 15
Kitchen
- Features: Builtin Refrigerator, Cook Island, Dishwasher, Disposal, Eat Bar, Microwave, Builtin Oven, Granite
- Level: Main
- Area: 180
- Width: 12
Living room
- Features: Deck, Fireplace, Hardwood Floors, Sliding Doors
- Level: Main
- Area: 238
- Dimensions: 17 x 14
Heating
- Heat Pump, Fireplace(s)
Cooling
- Heat Pump
Appliances
- Included: Built In Oven, Built-In Refrigerator, Dishwasher, Disposal, Down Draft, Microwave, Water Purifier, Washer/Dryer, Water Softener, Electric Water Heater
Features
- Central Vacuum, High Ceilings, Built-in Features, Kitchen, Sink, Bathroom, Double Closet, Closet, Cook Island, Eat Bar, Granite, Double Vanity
- Flooring: Hardwood, Tile, Wall to Wall Carpet
- Doors: Sliding Doors
- Windows: Vinyl Frames
- Basement: Daylight,Full
- Number of fireplaces: 3
- Fireplace features: Electric, Insert, Wood Burning
Interior area
- Total structure area: 3,988
- Total interior livable area: 3,988 sqft
Property
Parking
- Total spaces: 2
- Parking features: Driveway, Attached
- Attached garage spaces: 2
- Has uncovered spaces: Yes
Features
- Stories: 2
- Patio & porch: Covered Deck, Covered Patio, Deck
- Exterior features: Garden, Yard, Exterior Entry
- Has view: Yes
- View description: City, Mountain(s), Territorial
Lot
- Size: 0.53 Acres
- Features: Gentle Sloping, Private, Secluded, Trees, SqFt 20000 to Acres1
Details
- Additional structures: ToolShed
- Parcel number: 5614
- Other equipment: Air Cleaner
Construction
Type & style
- Home type: SingleFamily
- Architectural style: Daylight Ranch,Ranch
- Property subtype: Residential, Single Family Residence
Materials
- Cedar, Cement Siding
- Foundation: Slab
- Roof: Composition
Condition
- Resale
- New construction: No
- Year built: 1969
Utilities & green energy
- Sewer: Standard Septic
- Water: Well
Community & neighborhood
Location
- Region: Scappoose
Other
Other facts
- Listing terms: Cash,Conventional,FHA,VA Loan
- Road surface type: Gravel, Paved
Price history
| Date | Event | Price |
|---|---|---|
| 6/25/2025 | Sold | $800,000$201/sqft |
Source: | ||
| 5/26/2025 | Pending sale | $800,000$201/sqft |
Source: | ||
| 5/16/2025 | Listed for sale | $800,000+52.4%$201/sqft |
Source: | ||
| 12/18/2006 | Sold | $525,000$132/sqft |
Source: Public Record Report a problem | ||
Public tax history
| Year | Property taxes | Tax assessment |
|---|---|---|
| 2024 | $5,284 +0.5% | $398,410 +3% |
| 2023 | $5,260 +4.7% | $386,810 +3% |
| 2022 | $5,022 +2.9% | $375,550 +3% |
Find assessor info on the county website
Neighborhood: 97056
Nearby schools
GreatSchools rating
- 8/10Otto Petersen Elementary SchoolGrades: 4-6Distance: 1.9 mi
- 5/10Scappoose Middle SchoolGrades: 7-8Distance: 1.6 mi
- 8/10Scappoose High SchoolGrades: 9-12Distance: 2 mi
Schools provided by the listing agent
- Elementary: Grant Watts
- High: Scappoose
Source: RMLS (OR). This data may not be complete. We recommend contacting the local school district to confirm school assignments for this home.
Get a cash offer in 3 minutes
Find out how much your home could sell for in as little as 3 minutes with a no-obligation cash offer.
Estimated market value
$794,100
Get a cash offer in 3 minutes
Find out how much your home could sell for in as little as 3 minutes with a no-obligation cash offer.
Estimated market value
$794,100
