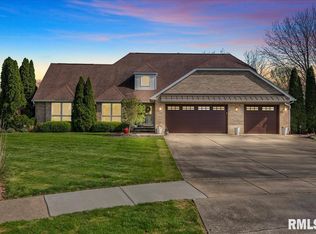Updated and impeccable Panther Creek Golf & Country Club Ranch style home. Home faces North, Happy to work with Realtors. INTERIOR: Large 4 bedrooms, 3 full bath, 2 - 1/2 baths, walk-in closets, Den/Office, large great room with fireplace, beautiful bay windowed formal dining room, family room with glass French doors to 4 season sun-room. Vaulted ceilings, 4 ft. wide hallways throughout, central vacuum system, Laundry room with built-in ironing board, laundry sink and many upper and lower cabinets, Hunter Douglas remote silhouette blinds in Master Bdrm/Family Rm, Heated tile floor as well as heat/AC vents in 4 season sun-room, whole house security system, Generac gas generator with automatic transfer switch, epoxy painted garage floor and basement storage areas, pull-down stairs for access to attic area, beautiful kitchen with large island and quartz counter-tops, abundance of hickory cabinets with two pantries. Beautiful breakfast/dinner nook, Large rec room in lower level with 4th bedroom, full bath, 2 large storage rooms. EXTERIOR: Quiet Cul De Sac, secluded lot, Pella and Anderson windows, professional landscaping with landscape lighting, gutters, patio, covered front entry. APPLIANCES: All appliances stay, HVAC, water heater, refrigerator, microwave, Bosch gas range, double oven, and dishwasher. UPDATES: HVAC, water heater, roof, Anderson windows (except Pella windows with grilles, blinds and screens between the glass in the 4 season room), designer driveway and porch, walkway, master bath, silhouette blinds, Pella Doors with transom to patio, professional landscaping.
This property is off market, which means it's not currently listed for sale or rent on Zillow. This may be different from what's available on other websites or public sources.

