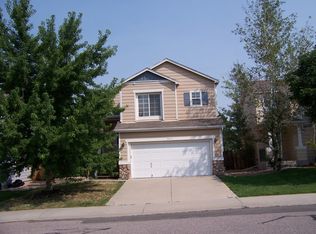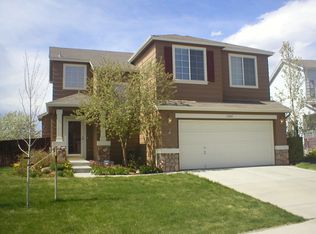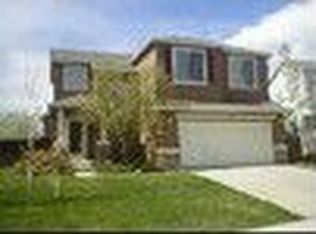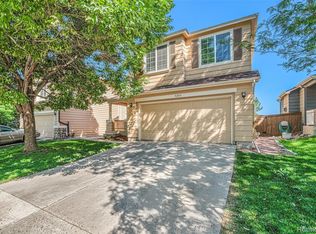Freshly updated two story with 3 beds up, a loft and a finished basement! As you walk up the steps imagine relaxing on the covered front porch during the summer. Solid surface flooring through the main level, starting with staggered tile floors at the entry that extend into the vaulted great room with gas fireplace. Bright and open kitchen shines with brand new slab granite countertops and stainless steel appliances including dishwasher, smooth top range and refrigerator and brand new floors. Note the brand new carpet as you head upstairs to the master suite with private full bath and new flooring. Two additional bedrooms utilize a full hall bath, also with new floors. Finished basement offers the fourth bedroom and another 3/4 bath, plus a rec area that is perfect for watching the big game. Central air, attic fan, new roof in 2015. Convenient location close to rec center and schools, ready to move in!
This property is off market, which means it's not currently listed for sale or rent on Zillow. This may be different from what's available on other websites or public sources.



