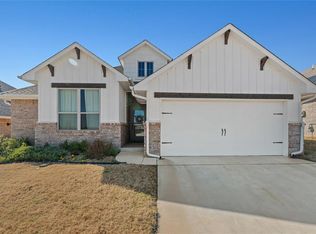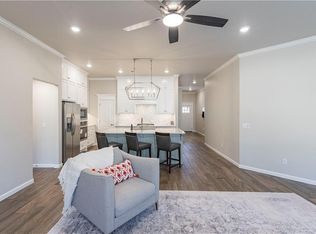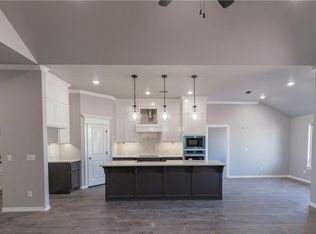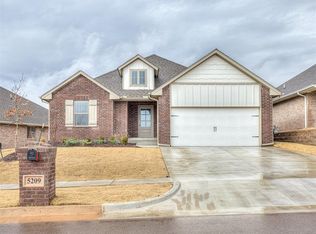This Brinklee floor plan embraces 1,595 sqft of total living space, which includes 1,500 sqft of indoor living space & 95 sqft of outdoor living space. This home has 3 bedrooms, 2 bathrooms & a 2 car garage with a storm shelter installed. The living room provides a stacked stone surround corner fireplace, large windows, and opens to the kitchen! The kitchen includes a large corner pantry, 3 CM counter tops, remarkable back splash, & stunning lighting. The primary bedroom is tucked away from the rest & provides a sloped ceiling detail, has an attached primary bathroom with a Jetta tub, a spacious walk-in shower, & a huge primary closet with access to the utility room! The outdoor living includes a fireplace, gas line hook up, & cable outlets. Other amenities this home provides are Smart Home Technology, a whole home air filtration system that will make breathing easy, a Rinnai Tankless water heater, R-44 insulation, & a foil-decking radiant barrier to provide more energy efficiency!
This property is off market, which means it's not currently listed for sale or rent on Zillow. This may be different from what's available on other websites or public sources.



