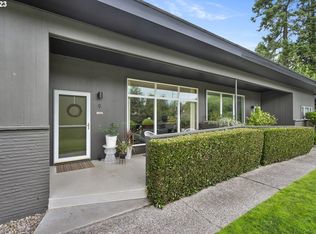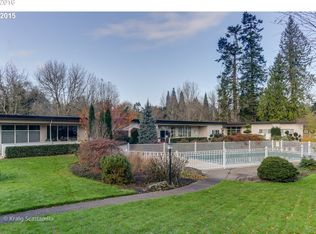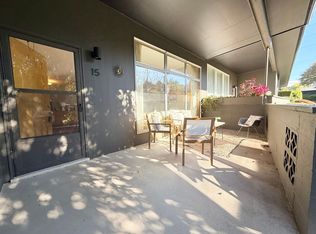Sold
$355,000
5225 SW Oleson Rd APT 10, Portland, OR 97225
2beds
1,098sqft
Residential, Condominium
Built in 1959
-- sqft lot
$324,100 Zestimate®
$323/sqft
$1,708 Estimated rent
Home value
$324,100
$305,000 - $344,000
$1,708/mo
Zestimate® history
Loading...
Owner options
Explore your selling options
What's special
Mid-century modern condo nearby New Seasons & Raleigh Hills shops & restaurants. Open floorplan with vaulted ceilings. Enjoy warmth of your 2-sided fireplace. Spacious, remodeled kitchen with newer appliances. Remodeled bath with step-in shower. Refinished hardwoods in hall & bedrooms. LVP floors in living & dining rooms. Spacious covered front patio with views of pool and landscaped grounds. Private back deck overlooking greenspace. Exclusive use of 2 parking spaces & storage unit.
Zillow last checked: 8 hours ago
Listing updated: April 21, 2023 at 06:54am
Listed by:
Deanna Wilson 503-297-1033,
Windermere Realty Trust
Bought with:
Erin Livengood, 950600017
Where Real Estate Collaborative
Source: RMLS (OR),MLS#: 23130570
Facts & features
Interior
Bedrooms & bathrooms
- Bedrooms: 2
- Bathrooms: 1
- Full bathrooms: 1
- Main level bathrooms: 1
Primary bedroom
- Features: Ceiling Fan, Hardwood Floors, Vaulted Ceiling
- Level: Main
- Area: 169
- Dimensions: 13 x 13
Bedroom 2
- Features: Hardwood Floors, Vaulted Ceiling
- Level: Main
- Area: 143
- Dimensions: 13 x 11
Dining room
- Features: Deck, Fireplace, Great Room, Sliding Doors
- Level: Main
- Area: 121
- Dimensions: 11 x 11
Kitchen
- Features: Updated Remodeled, Tile Floor
- Level: Main
- Area: 132
- Width: 11
Living room
- Features: Fireplace, Great Room, Vaulted Ceiling
- Level: Main
- Area: 378
- Dimensions: 21 x 18
Heating
- Baseboard, Ductless, Fireplace(s)
Cooling
- Heat Pump
Appliances
- Included: Built-In Range, Convection Oven, Dishwasher, Disposal, Free-Standing Refrigerator, Range Hood, Washer/Dryer, Electric Water Heater
- Laundry: Laundry Room
Features
- Vaulted Ceiling(s), Great Room, Updated Remodeled, Ceiling Fan(s), Tile
- Flooring: Hardwood, Tile
- Doors: Sliding Doors
- Windows: Double Pane Windows, Vinyl Frames
- Basement: Exterior Entry,Storage Space,Unfinished
- Number of fireplaces: 1
- Fireplace features: Wood Burning
Interior area
- Total structure area: 1,098
- Total interior livable area: 1,098 sqft
Property
Parking
- Parking features: Off Street, Parking Pad
- Has uncovered spaces: Yes
Accessibility
- Accessibility features: Ground Level, One Level, Accessibility
Features
- Levels: One
- Stories: 1
- Entry location: Ground Floor
- Patio & porch: Covered Patio, Deck
- Has view: Yes
- View description: Creek/Stream, Trees/Woods
- Has water view: Yes
- Water view: Creek/Stream
- Waterfront features: Creek
- Body of water: Fanno Creek
Lot
- Features: Commons, Greenbelt, Level, On Busline
Details
- Parcel number: R100410
Construction
Type & style
- Home type: Condo
- Architectural style: Mid Century Modern
- Property subtype: Residential, Condominium
Materials
- Brick, Cedar
- Foundation: Concrete Perimeter
- Roof: Built-Up
Condition
- Updated/Remodeled
- New construction: No
- Year built: 1959
Utilities & green energy
- Sewer: Public Sewer
- Water: Public
Community & neighborhood
Location
- Region: Portland
- Subdivision: Raleigh Hills
HOA & financial
HOA
- Has HOA: Yes
- HOA fee: $442 monthly
- Amenities included: Commons, Exterior Maintenance, Insurance, Pool, Sewer, Trash, Water
Other
Other facts
- Listing terms: Cash,Conventional
- Road surface type: Paved
Price history
| Date | Event | Price |
|---|---|---|
| 4/21/2023 | Sold | $355,000+9.2%$323/sqft |
Source: | ||
| 3/25/2023 | Pending sale | $325,000$296/sqft |
Source: | ||
| 3/22/2023 | Listed for sale | $325,000+166.4%$296/sqft |
Source: | ||
| 9/2/2003 | Sold | $122,000+38.6%$111/sqft |
Source: Public Record Report a problem | ||
| 8/4/1995 | Sold | $88,000$80/sqft |
Source: Public Record Report a problem | ||
Public tax history
| Year | Property taxes | Tax assessment |
|---|---|---|
| 2025 | $3,623 +4.4% | $191,690 +3% |
| 2024 | $3,471 +6.5% | $186,110 +3% |
| 2023 | $3,260 +8.6% | $180,690 +8.2% |
Find assessor info on the county website
Neighborhood: 97225
Nearby schools
GreatSchools rating
- 8/10Montclair Elementary SchoolGrades: K-5Distance: 0.4 mi
- 4/10Whitford Middle SchoolGrades: 6-8Distance: 2.1 mi
- 5/10Southridge High SchoolGrades: 9-12Distance: 3.6 mi
Schools provided by the listing agent
- Elementary: Montclair
- Middle: Whitford
- High: Southridge
Source: RMLS (OR). This data may not be complete. We recommend contacting the local school district to confirm school assignments for this home.
Get a cash offer in 3 minutes
Find out how much your home could sell for in as little as 3 minutes with a no-obligation cash offer.
Estimated market value$324,100
Get a cash offer in 3 minutes
Find out how much your home could sell for in as little as 3 minutes with a no-obligation cash offer.
Estimated market value
$324,100


